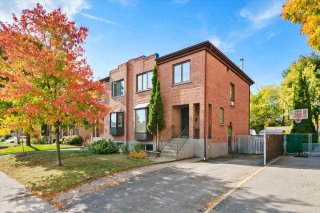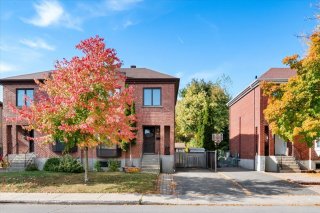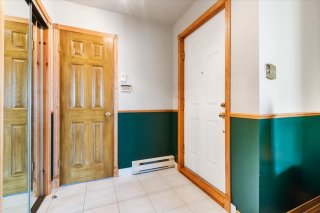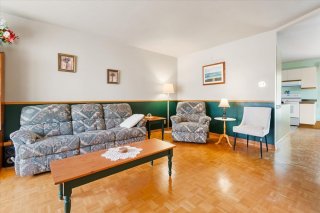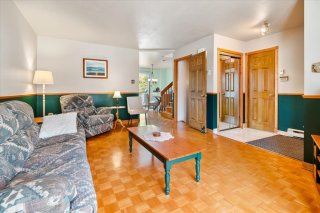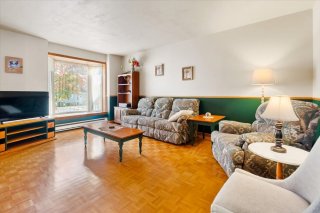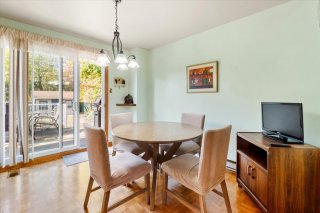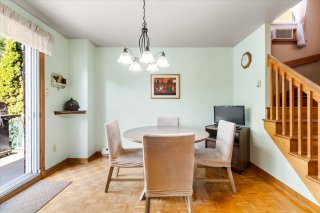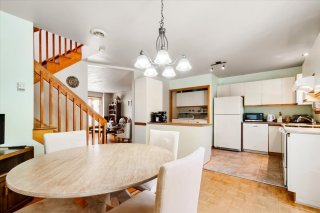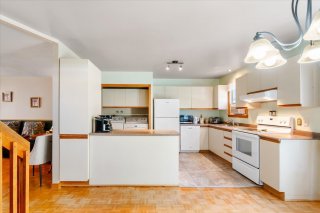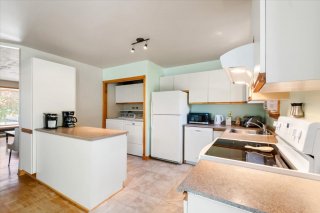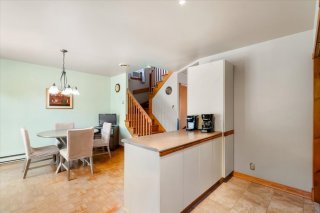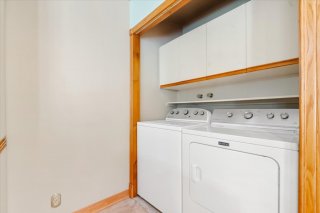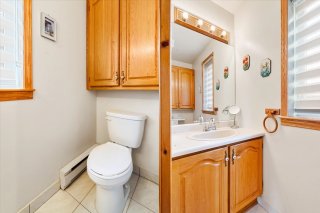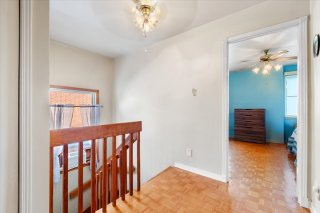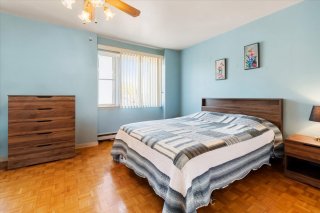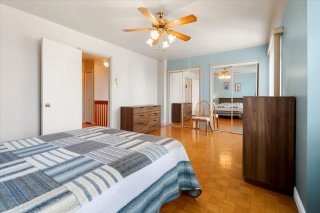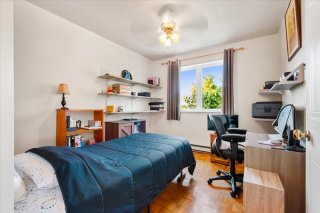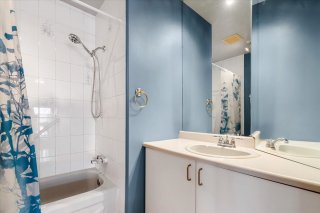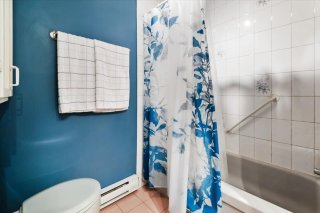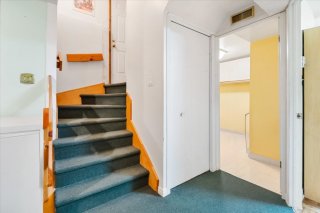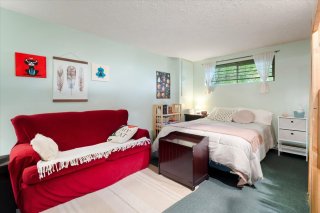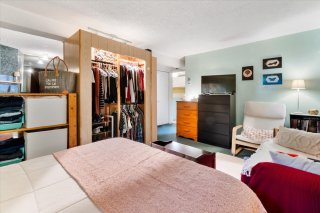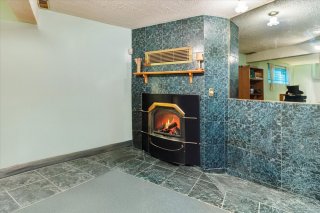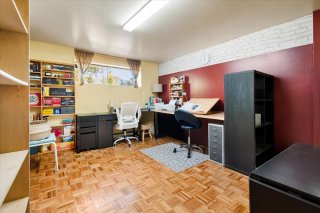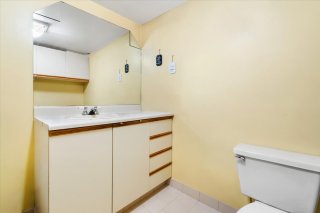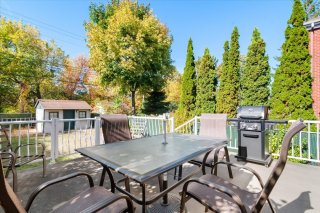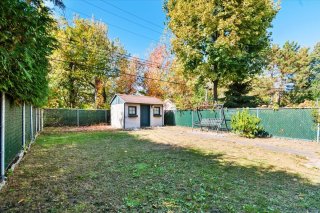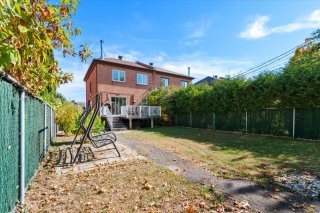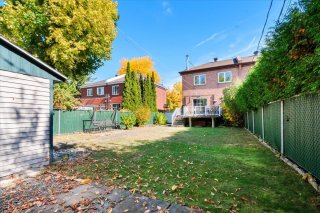Room Details
| Room |
Dimensions |
Level |
Flooring |
| Hallway |
5.0 x 5.7 P |
Ground Floor |
Ceramic tiles |
| Washroom |
2.9 x 8 P |
Ground Floor |
Ceramic tiles |
| Living room |
11.7 x 19.4 P |
Ground Floor |
Parquetry |
| Kitchen |
11.6 x 9.7 P |
Ground Floor |
Ceramic tiles |
| Dining room |
8.9 x 11.6 P |
Ground Floor |
Parquetry |
| Primary bedroom |
11.6 x 17.8 P |
2nd Floor |
Parquetry |
| Bedroom |
9.4 x 10.8 P |
2nd Floor |
Parquetry |
| Bedroom |
9.5 x 10.3 P |
2nd Floor |
Parquetry |
| Bathroom |
7 x 7.3 P |
2nd Floor |
Ceramic tiles |
| Family room |
14.7 x 19.7 P |
Basement |
Carpet |
| Bedroom |
10.6 x 14.5 P |
Basement |
Parquetry |
| Washroom |
7.8 x 6.5 P |
Basement |
Ceramic tiles |
| Basement |
6 feet and over, Finished basement |
| Driveway |
Asphalt |
| Roofing |
Asphalt shingles |
| Proximity |
Bicycle path, Daycare centre, Elementary school, High school, Highway, Park - green area, Public transport |
| Siding |
Brick |
| Heating system |
Electric baseboard units |
| Heating energy |
Electricity |
| Landscaping |
Fenced |
| Topography |
Flat |
| Sewage system |
Municipal sewer |
| Water supply |
Municipality |
| Distinctive features |
No neighbours in the back, Wooded lot: hardwood trees |
| Parking |
Outdoor |
| Foundation |
Poured concrete |
| Zoning |
Residential |
Opportunity to seize in a quiet and sought-after area of Rivière-des-Prairies! This semi-detached two-storey home offers a spacious and inviting layout, featuring 3 bedrooms upstairs and a 4th in the basement. Its natural brightness and private backyard with no rear neighbors create a peaceful and intimate setting. Perfect for a family, it combines comfort, location, and potential. Ideally situated near schools, parks, and amenities, the perfect place to enjoy neighborhood living at its best. A visit is a must!
Welcome to 12274 70th Avenue, located in the peaceful and
sought-after area of Rivière-des-Prairies!
This semi-detached two-storey home has been well maintained
over the years and offers exceptional potential to create a
space that truly reflects your style. Spacious and bright,
it stands out with its practical layout and many
possibilities for customization.
Upon entering, you'll discover an open concept main floor
combining the living room, dining area and kitchen,
creating a warm and inviting space perfect for family
moments. The natural light and welcoming atmosphere make it
ideal for relaxation. A convenient powder room completes
this level.
Upstairs, you'll find a large primary bedroom offering
comfort and tranquility, along with two additional
good-sized bedrooms perfect for children, a home office or
guests. The full bathroom on this level is functional and
well maintained.
The basement includes a spacious family room, a fourth
bedroom, a powder room and a large storage area, ideal for
keeping everything organized.
The backyard, with no rear neighbors, provides a true sense
of freedom and offers many possibilities to make the most
of sunny days.
Located close to public transit, schools, parks and
essential services, this home offers a practical lifestyle
while maintaining a peaceful and family-friendly
environment.
A warm and inviting home to personalize to your taste. A
visit is a must!
Inclusions : Curtains, blinds, fixtures, light fittings, hot water tank and dishwasher.
