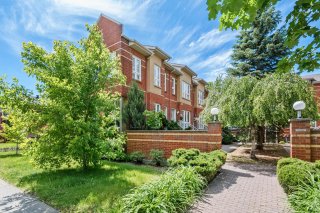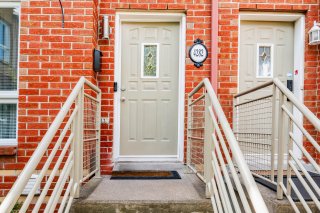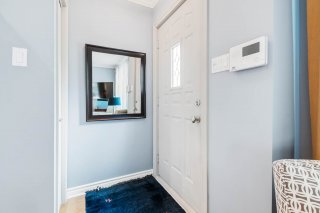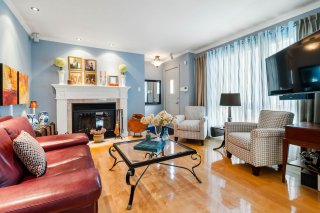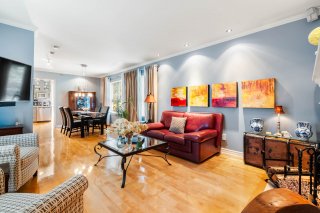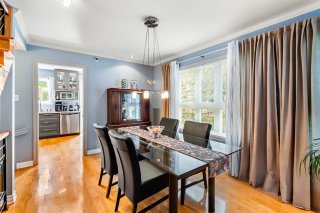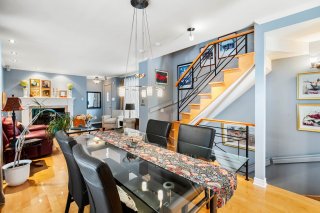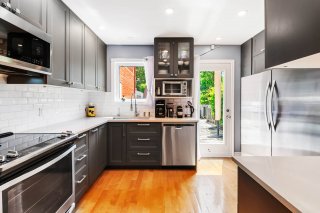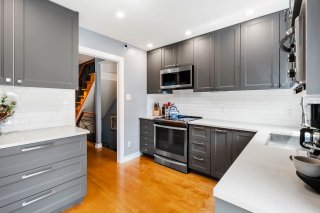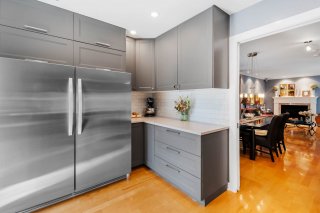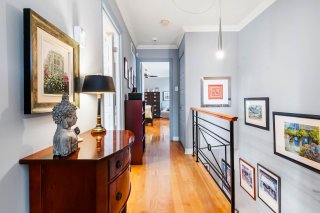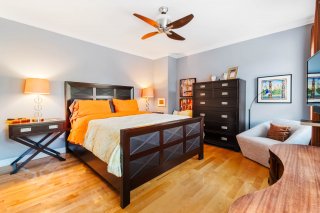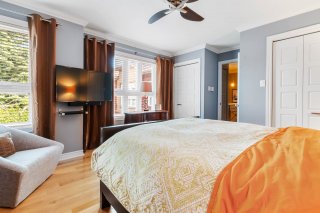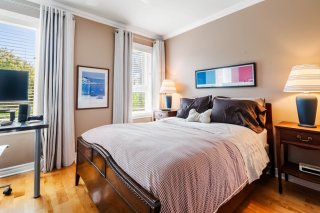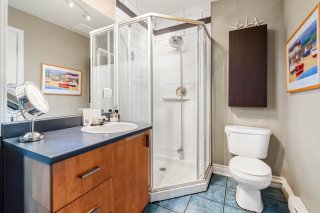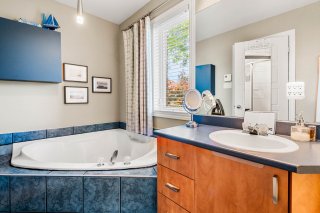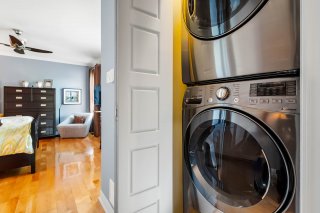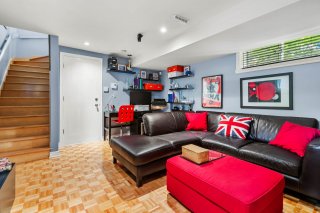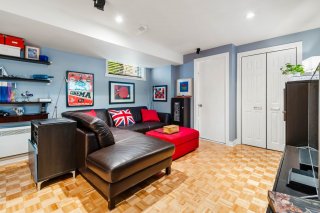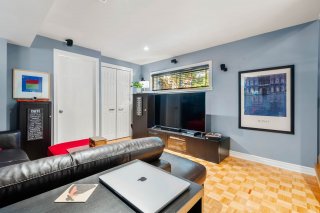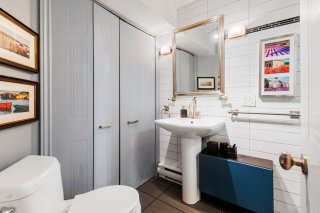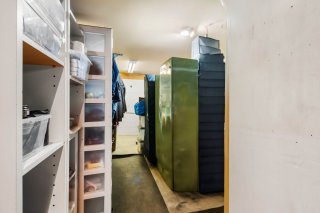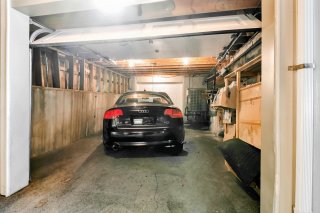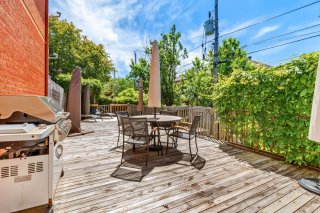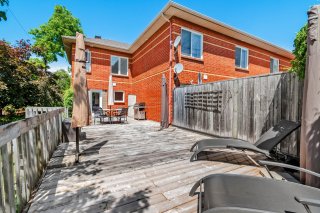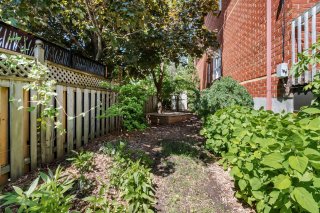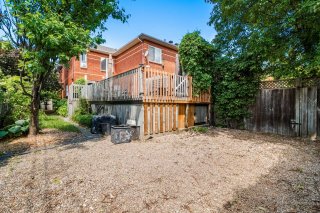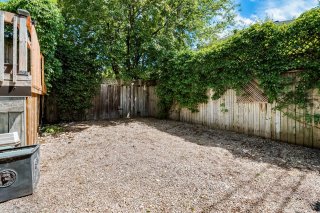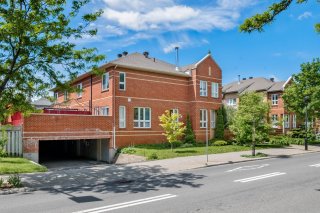Room Details
| Room |
Dimensions |
Level |
Flooring |
| Living room |
13.0 x 14.6 P |
Ground Floor |
Wood |
| Kitchen |
13.0 x 9.8 P |
Ground Floor |
Wood |
| Dining room |
9.3 x 13.10 P |
Ground Floor |
Wood |
| Primary bedroom |
12.11 x 15.9 P |
2nd Floor |
Wood |
| Bedroom |
12.10 x 9.6 P |
2nd Floor |
Wood |
| Bathroom |
5.8 x 11.2 P |
2nd Floor |
Ceramic tiles |
| Family room |
12.6 x 14.8 P |
Basement |
Parquetry |
| Bathroom |
5.0 x 5.5 P |
Basement |
Ceramic tiles |
| Heating system |
Air circulation, Electric baseboard units |
| Equipment available |
Alarm system, Central air conditioning, Central heat pump, Ventilation system |
| Driveway |
Asphalt |
| Roofing |
Asphalt shingles |
| Garage |
Attached, Fitted, Heated, Other, Single width |
| Siding |
Brick |
| Cadastre - Parking (included in the price) |
Driveway |
| Heating energy |
Electricity |
| Landscaping |
Fenced, Landscape |
| Basement |
Finished basement |
| Available services |
Fire detector |
| Parking |
Garage, Outdoor |
| Cupboard |
Melamine |
| Sewage system |
Municipal sewer |
| Water supply |
Municipality |
| Zoning |
Residential |
| Bathroom / Washroom |
Seperate shower |
| Hearth stove |
Wood fireplace |
Charming 2-bed, 2-bath townhome in sought-after Angus Shops, Rosemont. Steps to shops, parks & transit, yet tucked away for privacy. Bright, updated kitchen opens to a spacious deck & garden--perfect for summer living. Hardwood floors, finished basement, central A/C & heating (furnace + heat pump). Includes 1 GARAGE and 1 DRIVEWAY with electrical outlet. A peaceful, stylish home in the heart of the city!
Flexible Occupancy !!
Inclusions : Fridge, freezer, microwave hood, dishwasher, alarm system, light fixtures, and blinds.
Exclusions : All TV mounts, two (2) ceiling fans, all speakers and mounts, all curtains, all cameras, washer and dryer.
