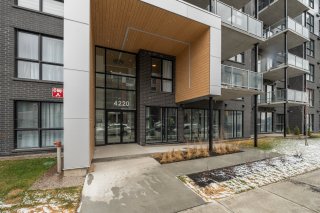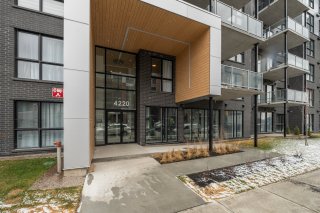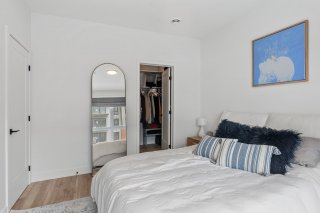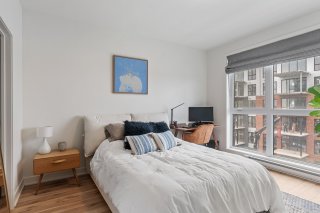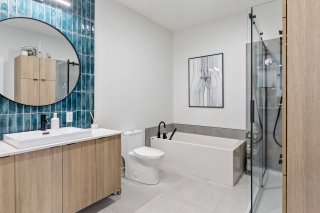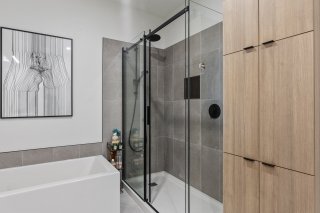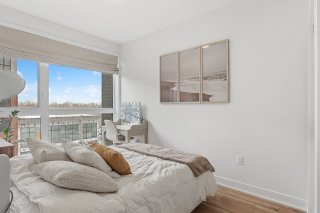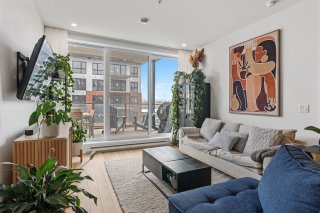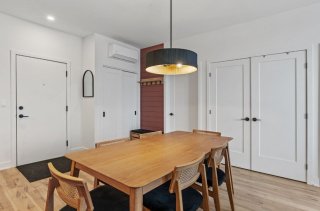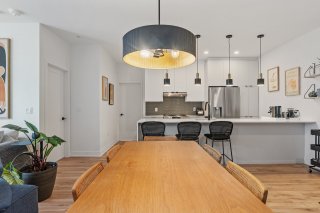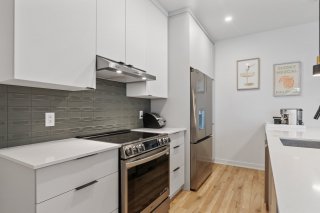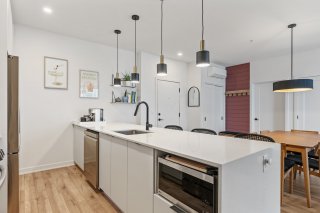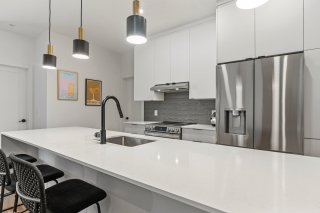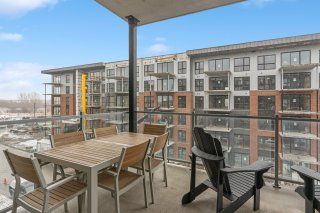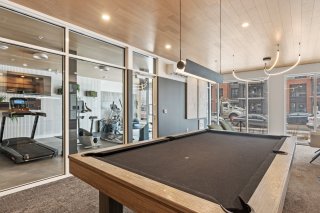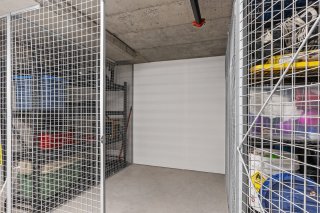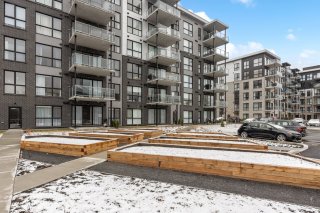| Landscaping |
Landscape, Landscape, Landscape, Landscape, Landscape |
| Heating system |
Electric baseboard units, Electric baseboard units, Electric baseboard units, Electric baseboard units, Electric baseboard units |
| Water supply |
Municipality, Municipality, Municipality, Municipality, Municipality |
| Heating energy |
Electricity, Electricity, Electricity, Electricity, Electricity |
| Equipment available |
Central vacuum cleaner system installation, Entry phone, Ventilation system, Electric garage door, Wall-mounted heat pump, Level 2 charging station, Central vacuum cleaner system installation, Entry phone, Ventilation system, Electric garage door, Wall-mounted heat pump, Level 2 charging station, Central vacuum cleaner system installation, Entry phone, Ventilation system, Electric garage door, Wall-mounted heat pump, Level 2 charging station, Central vacuum cleaner system installation, Entry phone, Ventilation system, Electric garage door, Wall-mounted heat pump, Level 2 charging station, Central vacuum cleaner system installation, Entry phone, Ventilation system, Electric garage door, Wall-mounted heat pump, Level 2 charging station |
| Easy access |
Elevator, Elevator, Elevator, Elevator, Elevator |
| Garage |
Attached, Heated, Single width, Attached, Heated, Single width, Attached, Heated, Single width, Attached, Heated, Single width, Attached, Heated, Single width |
| Pool |
Inground, Inground, Inground, Inground, Inground |
| Proximity |
Highway, Golf, Park - green area, Public transport, Bicycle path, Highway, Golf, Park - green area, Public transport, Bicycle path, Highway, Golf, Park - green area, Public transport, Bicycle path, Highway, Golf, Park - green area, Public transport, Bicycle path, Highway, Golf, Park - green area, Public transport, Bicycle path |
| Bathroom / Washroom |
Seperate shower, Seperate shower, Seperate shower, Seperate shower, Seperate shower |
| Available services |
Fire detector, Exercise room, Yard, Common areas, Outdoor pool, Fire detector, Exercise room, Yard, Common areas, Outdoor pool, Fire detector, Exercise room, Yard, Common areas, Outdoor pool, Fire detector, Exercise room, Yard, Common areas, Outdoor pool, Fire detector, Exercise room, Yard, Common areas, Outdoor pool |
| Parking |
Outdoor, Garage, Outdoor, Garage, Outdoor, Garage, Outdoor, Garage, Outdoor, Garage |
| Sewage system |
Municipal sewer, Municipal sewer, Municipal sewer, Municipal sewer, Municipal sewer |
| Zoning |
Residential, Residential, Residential, Residential, Residential |
| Driveway |
Asphalt, Asphalt, Asphalt, Asphalt, Asphalt |
| Restrictions/Permissions |
Short-term rentals not allowed, Short-term rentals not allowed, Short-term rentals not allowed, Short-term rentals not allowed, Short-term rentals not allowed |
| Cadastre - Parking (included in the price) |
Garage, Driveway, Garage, Driveway, Garage, Driveway, Garage, Driveway, Garage, Driveway |
| Energy efficiency |
LEED, LEED, LEED, LEED, LEED |
