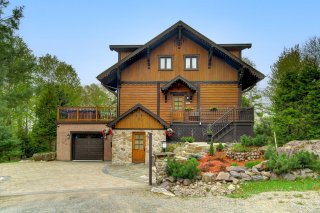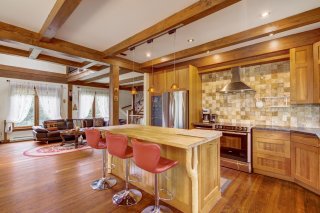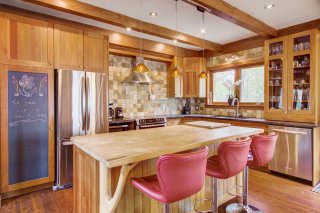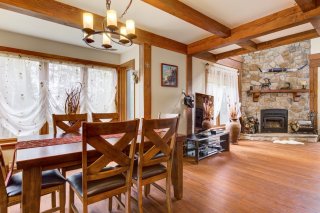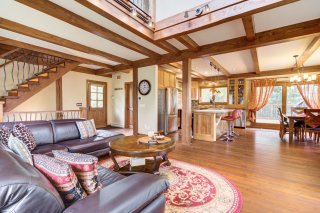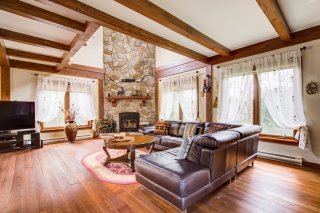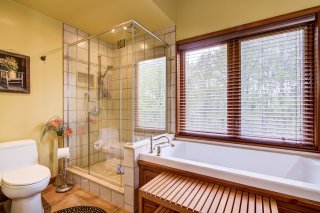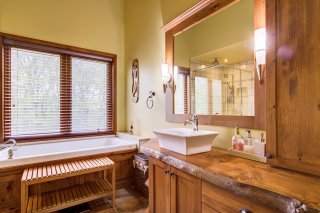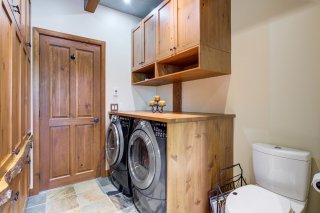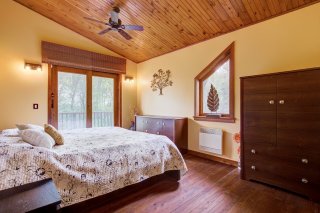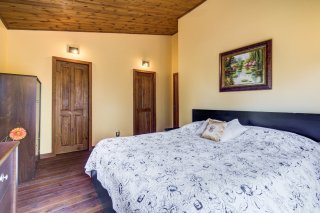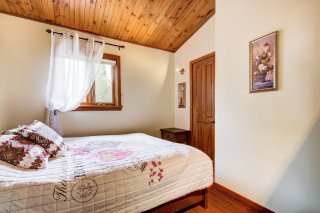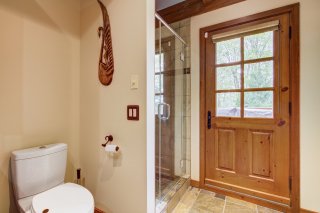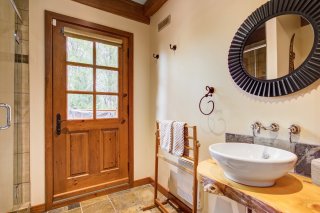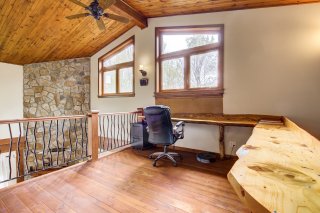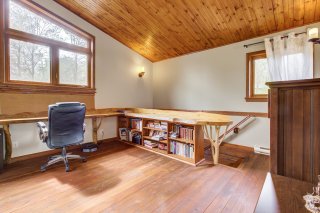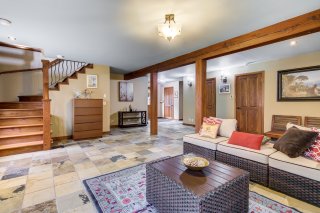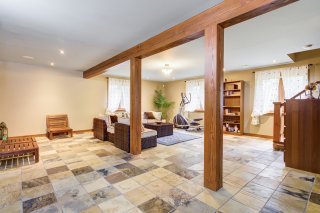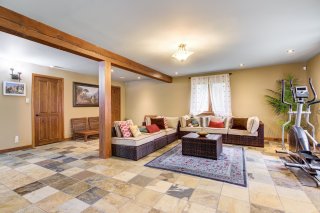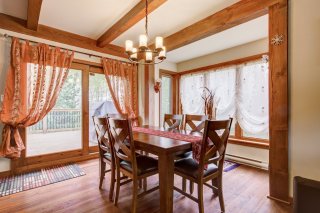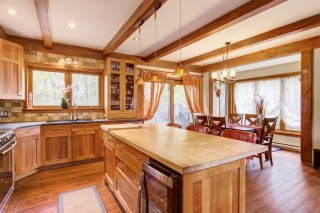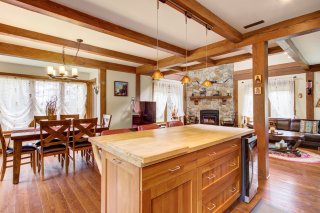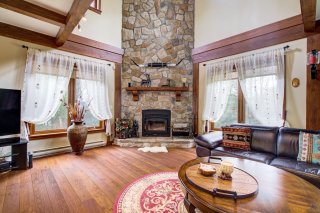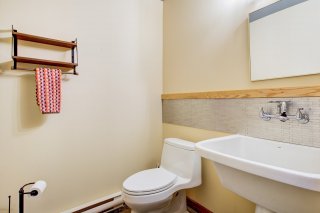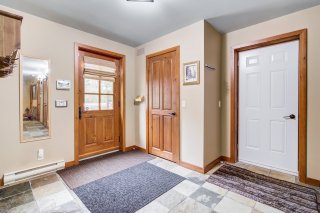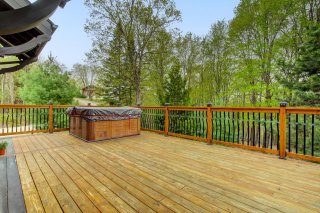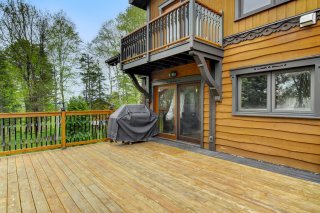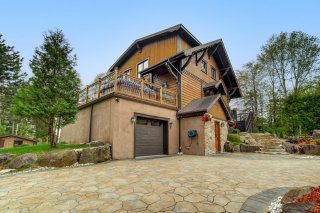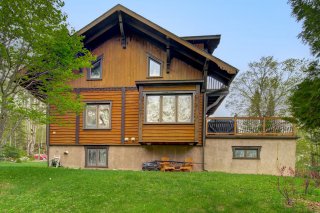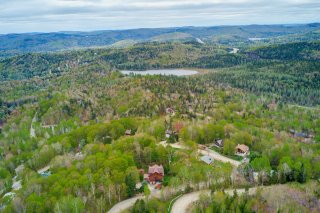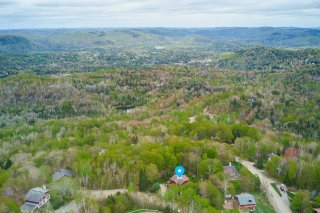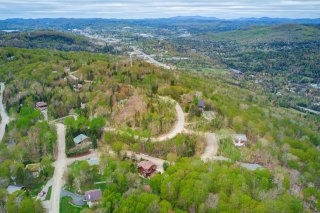Located in a peaceful and highly sought-after area of Val-David, this magnificent country-style home offers the perfect balance of comfort, character, and tranquility. An exceptional opportunity awaits with the possibility of acquiring an additional 1,538.4 square metres of private land (cadastre 2991823) -- ideal for expansion, investment, or creating your dream outdoor space. See ADDENDUM.
Located in a peaceful and highly sought-after area of
Val-David, this magnificent country-style home offers the
perfect balance of comfort, character and tranquility. An
exceptional opportunity exists to acquire an additional
1,538.4 square metres of private land (cadastre
2991823)--perfect for expansion, investment, or creating
your ideal outdoor space. This 2-storey property with a
fully finished ground floor offers a spacious living room
bathed in natural light and featuring a wood-burning
fireplace that invites you to relax on chilly evenings.
Featuring 2 bedrooms, 2 full bathrooms and a powder room,
the house is distinguished by its quality wood and slate
floors in all rooms, including the bathrooms, which are
equipped with heated floors for optimal comfort. This
characterful home perfectly blends rustic charm with modern
comfort. Whether for a weekend getaway or as a principal
residence. It offers an idyllic setting for recharging your
batteries, breathing in the pure mountain air and living in
tune with the rhythms of nature.
Enjoy the outdoors from your expansive deck, complete with
a private hot tub, perfect for relaxing in any season. The
heated garage provides space for one vehicle and additional
storage. With generous natural light, thoughtful layout,
and quality finishes, this home offers a warm and inviting
atmosphere inside and out.
Don't miss this rare opportunity to own a peaceful slice of
the Laurentians, just minutes from the heart of Val-David,
local shops, trails, and recreational activities.
DESCRIPTION:
- 2 bedrooms, 2 full bathrooms + powder room
- Large finished main floor
- late and ceramic underfloor heating in bathrooms
- Spacious deck with hot tub
- Heated 1-car garage
- Ideal location near amenities and nature
PROXIMITY:
- Close to autoroute 15 and 117
- Close to skiing and hiking
- Located between Ste-Agathe and St-Sauveur
- Less than 10 minutes by car to grocery stores: IGA,
Metro, Maxi
- Less thn 10 minutes to pharmacies: Familiprix,Jean-Coutu,
Brunet
Inclusions : Blinds, curtains, appliances, dishwasher, cellar, washer, dryer, light fixtures, central vacuuming, spa (without legal warranty)
Exclusions : Personal effects, decorations (horns) at the top of the fireplace, candlestick on the wall near the windows
