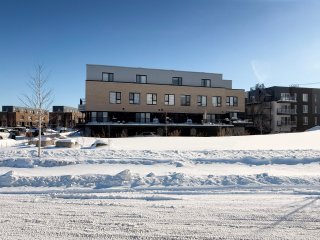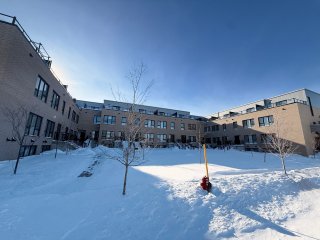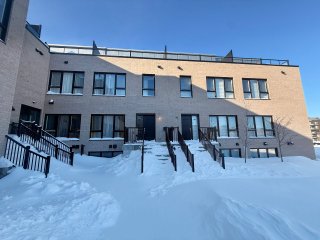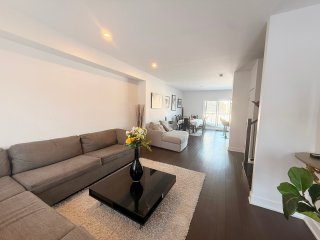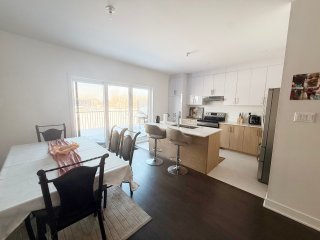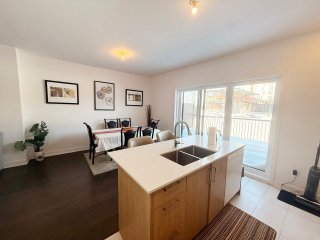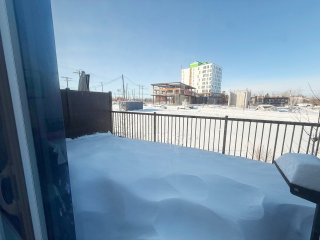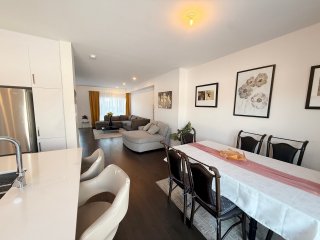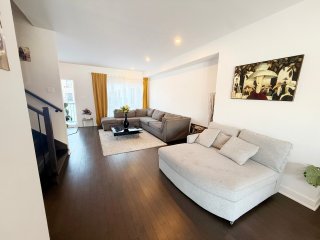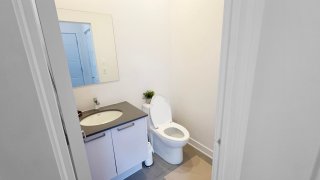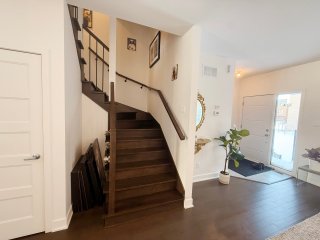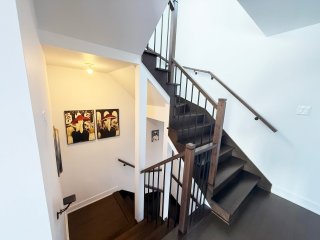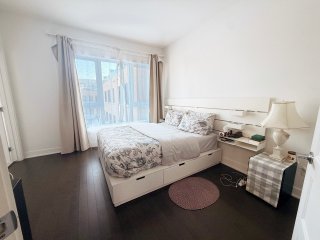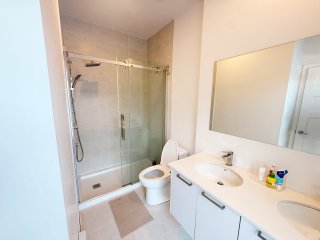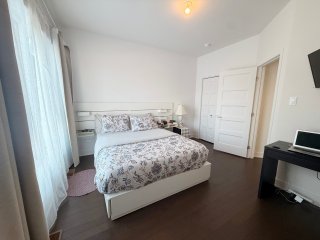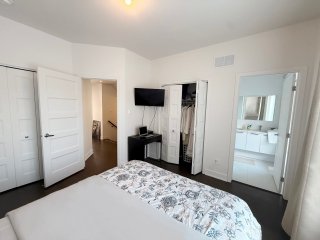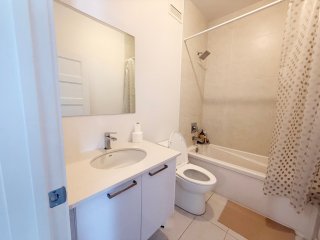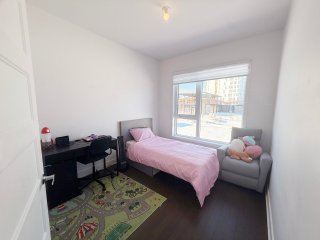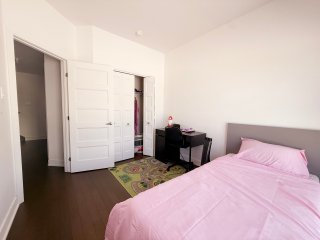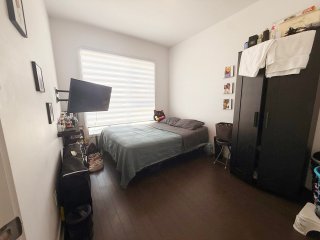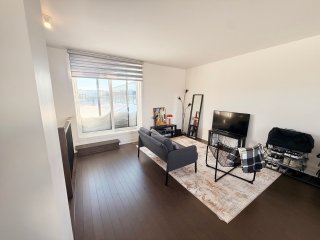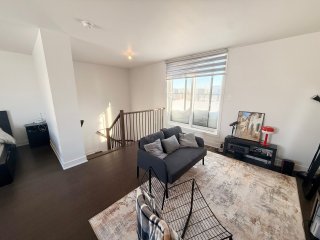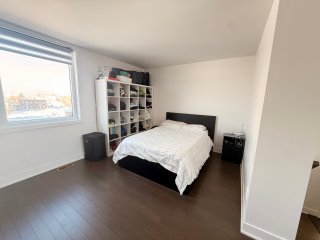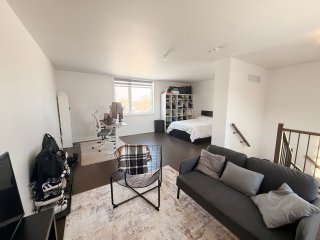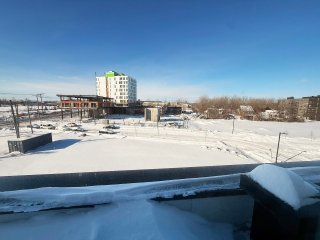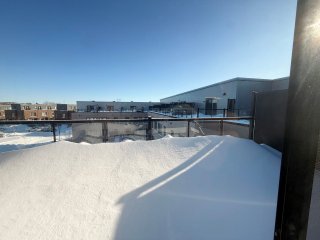| Landscaping |
Fenced, Landscape, Fenced, Landscape, Fenced, Landscape, Fenced, Landscape, Fenced, Landscape |
| Heating system |
Air circulation, Electric baseboard units, Air circulation, Electric baseboard units, Air circulation, Electric baseboard units, Air circulation, Electric baseboard units, Air circulation, Electric baseboard units |
| Water supply |
Municipality, Municipality, Municipality, Municipality, Municipality |
| Heating energy |
Electricity, Natural gas, Electricity, Natural gas, Electricity, Natural gas, Electricity, Natural gas, Electricity, Natural gas |
| Equipment available |
Central vacuum cleaner system installation, Ventilation system, Electric garage door, Central air conditioning, Central vacuum cleaner system installation, Ventilation system, Electric garage door, Central air conditioning, Central vacuum cleaner system installation, Ventilation system, Electric garage door, Central air conditioning, Central vacuum cleaner system installation, Ventilation system, Electric garage door, Central air conditioning, Central vacuum cleaner system installation, Ventilation system, Electric garage door, Central air conditioning |
| Windows |
PVC, PVC, PVC, PVC, PVC |
| Garage |
Heated, Fitted, Single width, Heated, Fitted, Single width, Heated, Fitted, Single width, Heated, Fitted, Single width, Heated, Fitted, Single width |
| Siding |
Aluminum, Brick, Aluminum, Brick, Aluminum, Brick, Aluminum, Brick, Aluminum, Brick |
| Proximity |
Highway, Hospital, Park - green area, Elementary school, High school, Public transport, Bicycle path, Daycare centre, Highway, Hospital, Park - green area, Elementary school, High school, Public transport, Bicycle path, Daycare centre, Highway, Hospital, Park - green area, Elementary school, High school, Public transport, Bicycle path, Daycare centre, Highway, Hospital, Park - green area, Elementary school, High school, Public transport, Bicycle path, Daycare centre, Highway, Hospital, Park - green area, Elementary school, High school, Public transport, Bicycle path, Daycare centre |
| Bathroom / Washroom |
Adjoining to primary bedroom, Seperate shower, Adjoining to primary bedroom, Seperate shower, Adjoining to primary bedroom, Seperate shower, Adjoining to primary bedroom, Seperate shower, Adjoining to primary bedroom, Seperate shower |
| Basement |
6 feet and over, Finished basement, 6 feet and over, Finished basement, 6 feet and over, Finished basement, 6 feet and over, Finished basement, 6 feet and over, Finished basement |
| Parking |
Garage, Garage, Garage, Garage, Garage |
| Sewage system |
Municipal sewer, Municipal sewer, Municipal sewer, Municipal sewer, Municipal sewer |
| Window type |
Crank handle, Crank handle, Crank handle, Crank handle, Crank handle |
| Topography |
Flat, Flat, Flat, Flat, Flat |
| Zoning |
Residential, Residential, Residential, Residential, Residential |
| Roofing |
Elastomer membrane, Elastomer membrane, Elastomer membrane, Elastomer membrane, Elastomer membrane |
| Driveway |
Asphalt, Asphalt, Asphalt, Asphalt, Asphalt |
