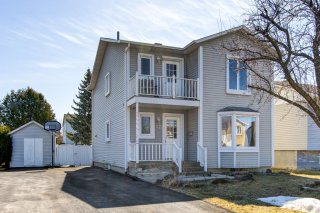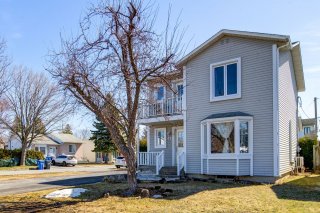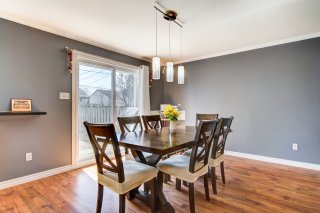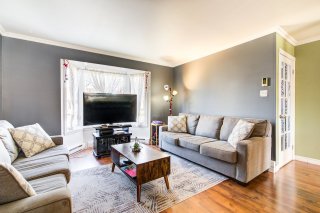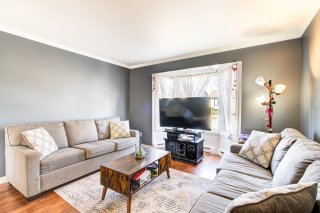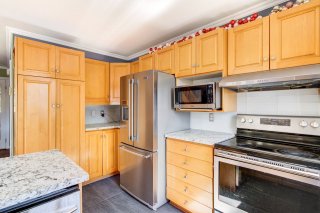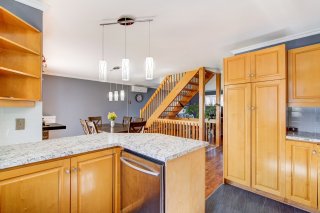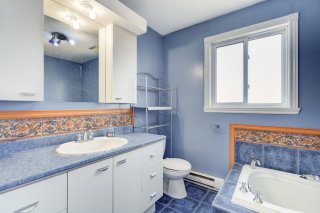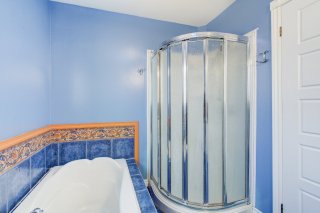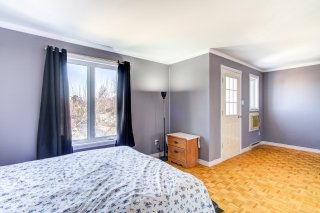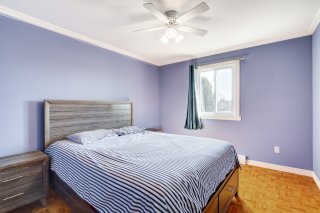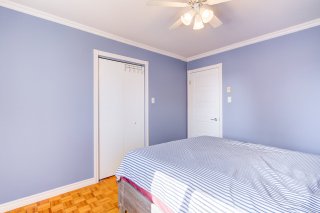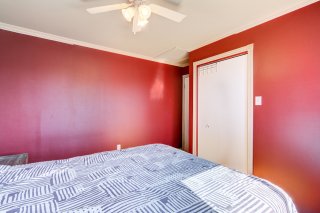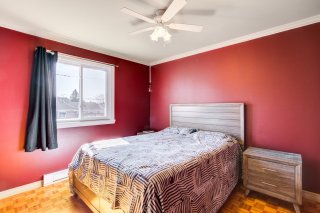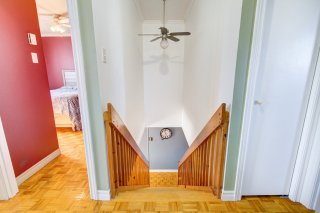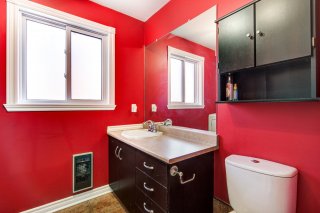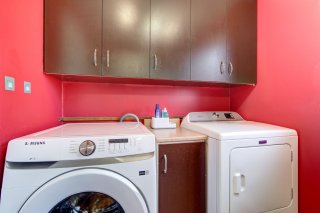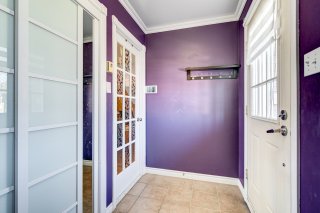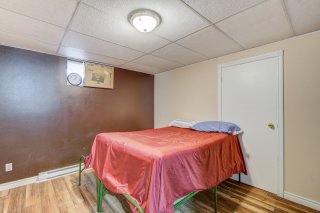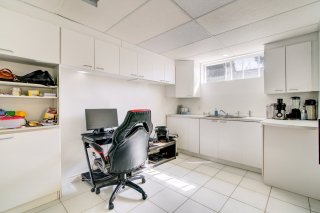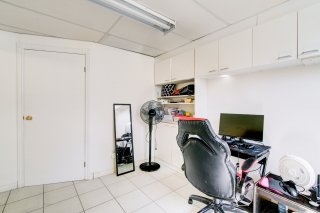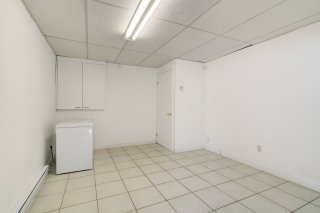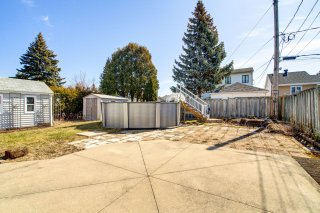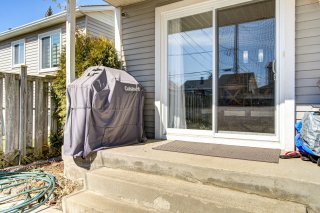| Heating system |
Electric baseboard units, Electric baseboard units, Electric baseboard units, Electric baseboard units, Electric baseboard units |
| Water supply |
Municipality, Municipality, Municipality, Municipality, Municipality |
| Equipment available |
Central vacuum cleaner system installation, Alarm system, Wall-mounted air conditioning, Central vacuum cleaner system installation, Alarm system, Wall-mounted air conditioning, Central vacuum cleaner system installation, Alarm system, Wall-mounted air conditioning, Central vacuum cleaner system installation, Alarm system, Wall-mounted air conditioning, Central vacuum cleaner system installation, Alarm system, Wall-mounted air conditioning |
| Rental appliances |
Water heater, Water heater, Water heater, Water heater, Water heater |
| Pool |
Above-ground, Above-ground, Above-ground, Above-ground, Above-ground |
| Proximity |
Highway, Park - green area, Elementary school, High school, Public transport, Bicycle path, Daycare centre, Highway, Park - green area, Elementary school, High school, Public transport, Bicycle path, Daycare centre, Highway, Park - green area, Elementary school, High school, Public transport, Bicycle path, Daycare centre, Highway, Park - green area, Elementary school, High school, Public transport, Bicycle path, Daycare centre, Highway, Park - green area, Elementary school, High school, Public transport, Bicycle path, Daycare centre |
| Available services |
Fire detector, Fire detector, Fire detector, Fire detector, Fire detector |
| Basement |
6 feet and over, Finished basement, 6 feet and over, Finished basement, 6 feet and over, Finished basement, 6 feet and over, Finished basement, 6 feet and over, Finished basement |
| Parking |
Outdoor, Outdoor, Outdoor, Outdoor, Outdoor |
| Sewage system |
Municipal sewer, Municipal sewer, Municipal sewer, Municipal sewer, Municipal sewer |
| Window type |
Crank handle, French window, Crank handle, French window, Crank handle, French window, Crank handle, French window, Crank handle, French window |
| Zoning |
Residential, Residential, Residential, Residential, Residential |
| Driveway |
Asphalt, Asphalt, Asphalt, Asphalt, Asphalt |
