Overview
| Liveable Area | 118.4 MC |
|---|---|
| Total Rooms | 12 |
| Bedrooms | 4 |
| Bathrooms | 2 |
| Powder Rooms | 0 |
| Year of construction | 1959 |
Building
| Type | Bungalow |
|---|---|
| Style | Detached |
| Lot Size | 591 MC |
Expenses
| Municipal Taxes (2025) | $ 3583 / year |
|---|---|
| School taxes (2025) | $ 413 / year |
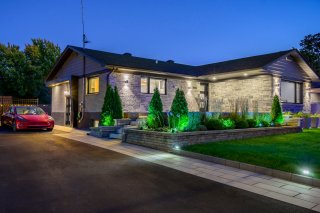 Exterior entrance
Exterior entrance 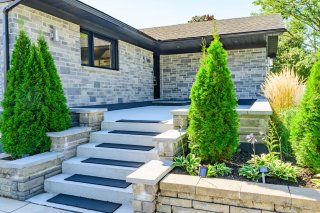 Hallway
Hallway  Hallway
Hallway  Overall View
Overall View 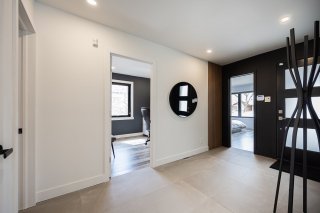 Hallway
Hallway 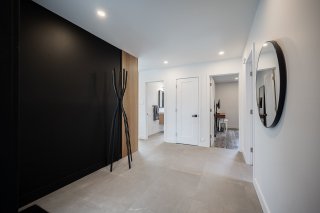 Overall View
Overall View  Living room
Living room 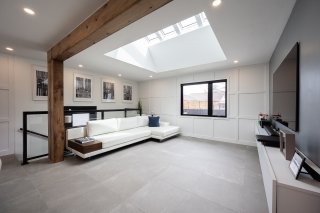 Living room
Living room 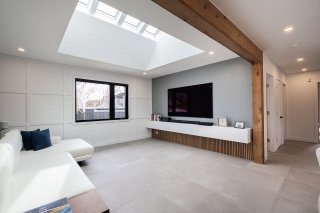 Living room
Living room  Kitchen
Kitchen 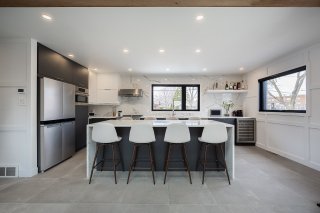 Kitchen
Kitchen 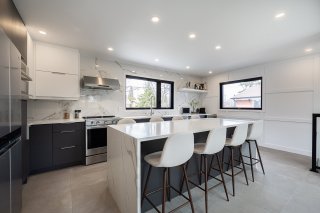 Kitchen
Kitchen 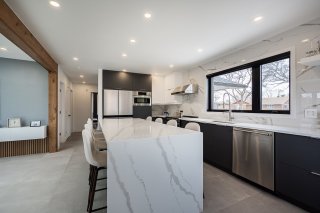 Kitchen
Kitchen 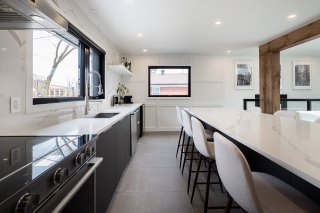 Kitchen
Kitchen 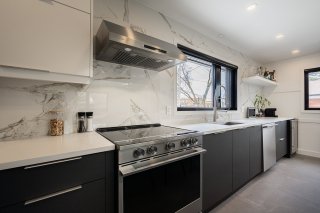 Kitchen
Kitchen 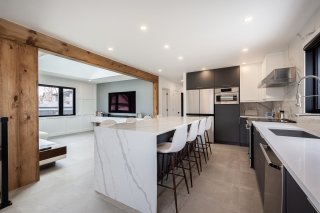 Kitchen
Kitchen  Bathroom
Bathroom  Bathroom
Bathroom 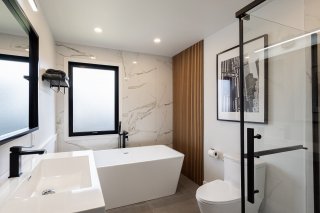 Bathroom
Bathroom 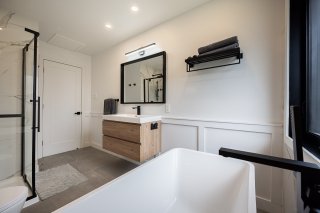 Primary bedroom
Primary bedroom 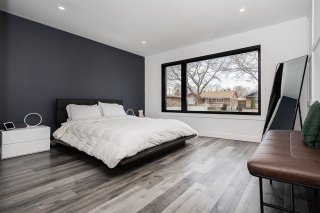 Primary bedroom
Primary bedroom 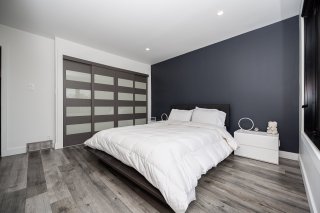 Primary bedroom
Primary bedroom 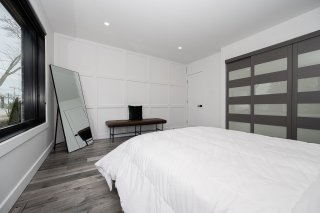 Bedroom
Bedroom 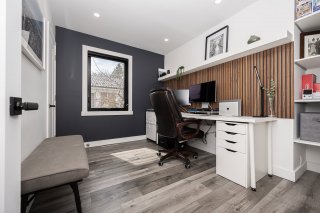 Bedroom
Bedroom 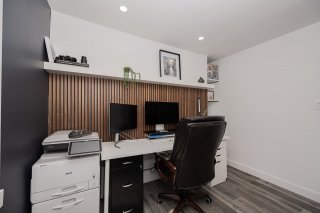 Bedroom
Bedroom  Bedroom
Bedroom  Bathroom
Bathroom 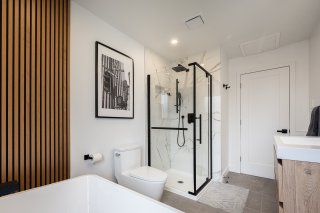 Staircase
Staircase  Family room
Family room 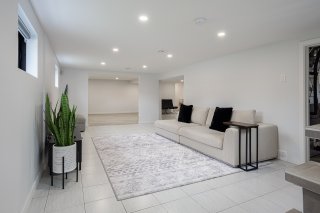 Family room
Family room  Family room
Family room  Family room
Family room 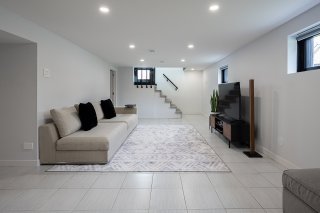 Family room
Family room 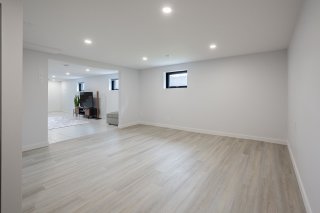 Family room
Family room 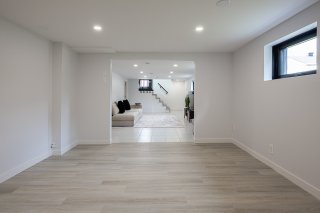 Family room
Family room 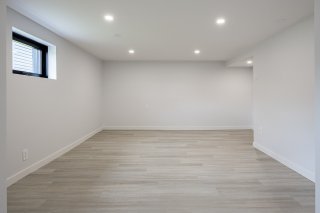 Bedroom
Bedroom 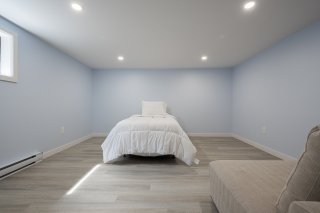 Bedroom
Bedroom  Bathroom
Bathroom  Bathroom
Bathroom  Laundry room
Laundry room 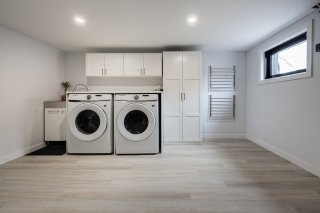 Laundry room
Laundry room 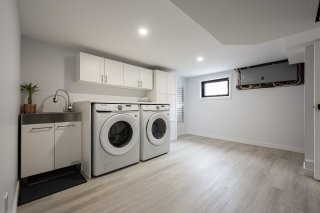 Laundry room
Laundry room 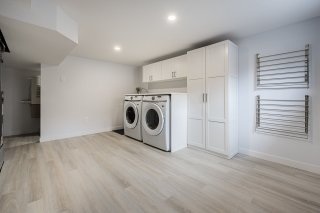 Laundry room
Laundry room  Staircase
Staircase 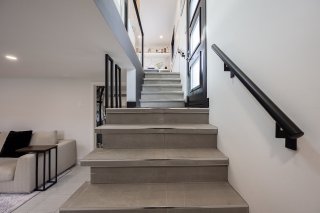 Backyard
Backyard 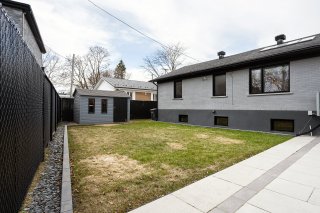 Backyard
Backyard 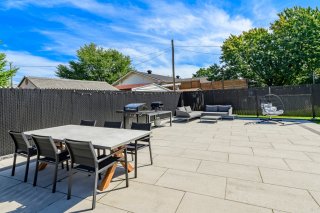 Backyard
Backyard 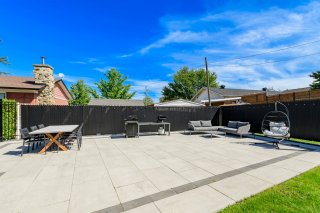 Backyard
Backyard 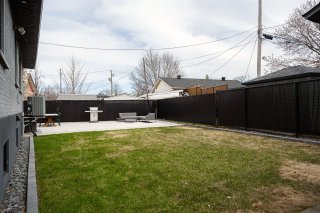 Backyard
Backyard 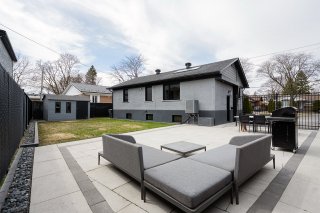 Backyard
Backyard 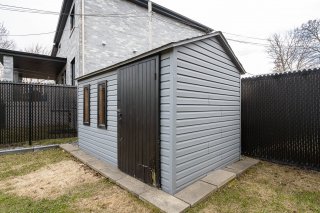 Backyard
Backyard 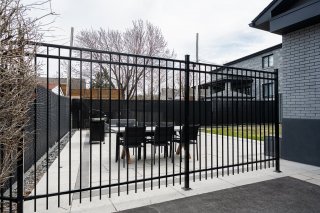 Exterior
Exterior 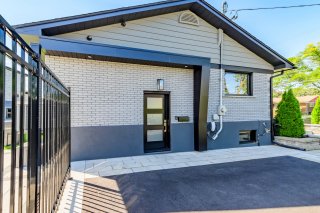 Frontage
Frontage 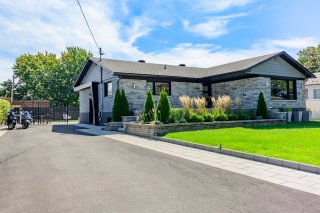 Frontage
Frontage 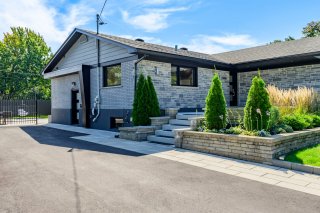 Aerial photo
Aerial photo 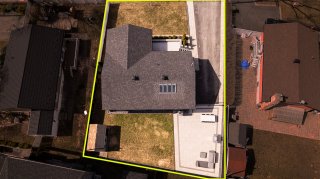 Frontage
Frontage 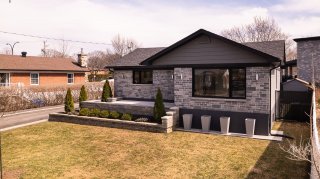 Frontage
Frontage 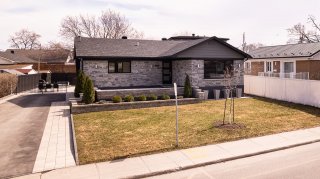 Aerial photo
Aerial photo 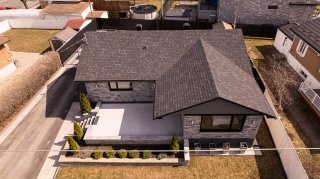 Aerial photo
Aerial photo 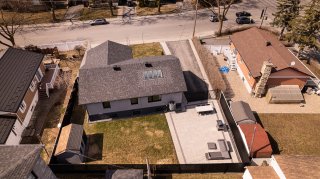
| Room | Dimensions | Level | Flooring |
|---|---|---|---|
| Hallway | 8 x 8.6 P | Ground Floor | Ceramic tiles |
| Living room | 12.7 x 17.1 P | Ground Floor | Ceramic tiles |
| Kitchen | 19.2 x 8.8 P | Ground Floor | Ceramic tiles |
| Bathroom | 12 x 7.1 P | Ground Floor | Ceramic tiles |
| Primary bedroom | 13.9 x 12.11 P | Ground Floor | Floating floor |
| Bedroom | 10.1 x 7.10 P | Ground Floor | Floating floor |
| Bedroom | 12.1 x 13.1 P | Ground Floor | Floating floor |
| Family room | 11.4 x 19.10 P | Basement | Ceramic tiles |
| Laundry room | 13.3 x 12.2 P | Basement | Floating floor |
| Bathroom | 4.10 x 7.8 P | Basement | Ceramic tiles |
| Bedroom | 13.9 x 14.1 P | Basement | Floating floor |
| Home office | 12.4 x 13.2 P | Basement | Floating floor |
| Landscaping | Fenced, Landscape, Fenced, Landscape, Fenced, Landscape, Fenced, Landscape, Fenced, Landscape |
|---|---|
| Heating system | Air circulation, Electric baseboard units, Air circulation, Electric baseboard units, Air circulation, Electric baseboard units, Air circulation, Electric baseboard units, Air circulation, Electric baseboard units |
| Water supply | Municipality, Municipality, Municipality, Municipality, Municipality |
| Heating energy | Electricity, Electricity, Electricity, Electricity, Electricity |
| Windows | Aluminum, Aluminum, Aluminum, Aluminum, Aluminum |
| Foundation | Poured concrete, Poured concrete, Poured concrete, Poured concrete, Poured concrete |
| Siding | Brick, Brick, Brick, Brick, Brick |
| Proximity | Highway, Hospital, Park - green area, Elementary school, High school, Public transport, Bicycle path, Daycare centre, Highway, Hospital, Park - green area, Elementary school, High school, Public transport, Bicycle path, Daycare centre, Highway, Hospital, Park - green area, Elementary school, High school, Public transport, Bicycle path, Daycare centre, Highway, Hospital, Park - green area, Elementary school, High school, Public transport, Bicycle path, Daycare centre, Highway, Hospital, Park - green area, Elementary school, High school, Public transport, Bicycle path, Daycare centre |
| Bathroom / Washroom | Seperate shower, Seperate shower, Seperate shower, Seperate shower, Seperate shower |
| Basement | 6 feet and over, Finished basement, 6 feet and over, Finished basement, 6 feet and over, Finished basement, 6 feet and over, Finished basement, 6 feet and over, Finished basement |
| Parking | Outdoor, Outdoor, Outdoor, Outdoor, Outdoor |
| Sewage system | Municipal sewer, Municipal sewer, Municipal sewer, Municipal sewer, Municipal sewer |
| Roofing | Asphalt shingles, Asphalt shingles, Asphalt shingles, Asphalt shingles, Asphalt shingles |
| Zoning | Residential, Residential, Residential, Residential, Residential |
| Equipment available | Central heat pump, Central heat pump, Central heat pump, Central heat pump, Central heat pump |
| Cupboard | Thermoplastic, Thermoplastic, Thermoplastic, Thermoplastic, Thermoplastic |
| Driveway | Asphalt, Asphalt, Asphalt, Asphalt, Asphalt |
This superb, fully renovated home in the heart of Saint-Léonard offers a stylish and functional living space with 3 bedrooms on the main floor and 1 (with potential for a second) in the basement. The property features 2 full bathrooms, a large family room, a dedicated laundry room, and an open-concept kitchen with quartz countertops, thermoplastic cabinetry, and a skylight flooding the space with natural light. Beautiful landscaped backyard, 5-car parking, and a location near parks, schools, shopping, and public transit, including the metro's blue line. This turnkey home combines comfort, style, and unbeatable convenience.
Inclusions : All light fixtures, all window accessories, dishwasher, range hood, outdoor shed, convection 3/1 microwave, white furniture attached to wall in living room, wine fridge, three outdoor cameras and two ring cameras.
Exclusions : Refrigerator, stove, tv's and bracket, washer and dryer
This property is presented in collaboration with RE/MAX ALLIANCE INC.