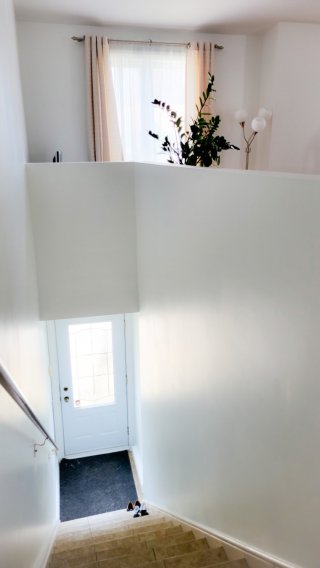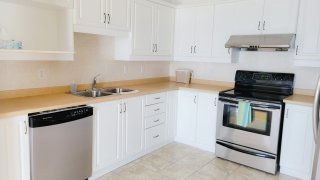Room Details
| Room |
Dimensions |
Level |
Flooring |
| Living room |
20.5 x 18.1 P |
2nd Floor |
Parquetry |
| Hallway |
4.11 x 3.3 P |
2nd Floor |
Parquetry |
| Dining room |
10.3 x 8.4 P |
2nd Floor |
Parquetry |
| Kitchen |
10.1 x 10.1 P |
2nd Floor |
Ceramic tiles |
| Laundry room |
5.3 x 2.5 P |
2nd Floor |
Ceramic tiles |
| Bathroom |
7.1 x 9 P |
2nd Floor |
Ceramic tiles |
| Bedroom |
10.4 x 13.6 P |
2nd Floor |
Parquetry |
| Primary bedroom |
13.2 x 15.11 P |
2nd Floor |
Parquetry |
| Walk-in closet |
5.4 x 7.4 P |
2nd Floor |
Parquetry |
| Water supply |
Municipality |
| Heating energy |
Electricity |
| Hearth stove |
Wood fireplace |
| Garage |
Fitted, Single width |
| Proximity |
Highway, Park - green area, Public transport, Daycare centre, Réseau Express Métropolitain (REM) |
| Parking |
Garage |
| Sewage system |
Municipal sewer |
| Cadastre - Parking (included in the price) |
Garage |
This corner unit offers lots of light, an open concept living and dining room . Two spacious bedrooms , one indoor parking. Ideally located near Angrignon metro stations, Carrefour Angrignon, park Angrignon and located close to all amenities.
*This condo offers absolute tranquility, occupying the 2nd
floor of the building, with private entrance.
*Two very spacious bedrooms.
*Large windows allowing an abundance of natural light.
*The kitchen has plenty of storage.
*The dining room is spacious.
*Indoor parking.
LOCATION
Central location! Only 15 min drive from downtown Montreal.
Less than 10 min walk from Angrignon metro station.Location
near Carrefour Angrignon and park Angrignon . Walking
distance from IGA, Provigo, Walmart, SAQ, Jean Coutu and
many
more amenities.Walking distance from many restaurants.
Inclusions : Stove, refrigerator, washer, dryer and one indoor garage.










