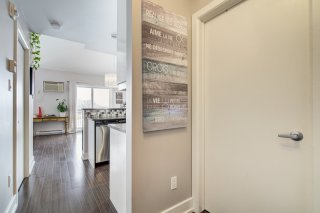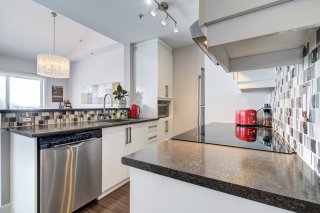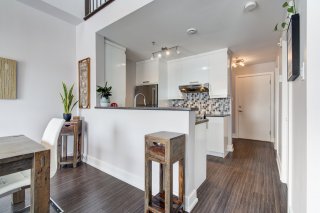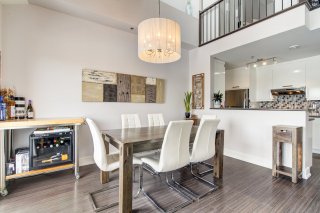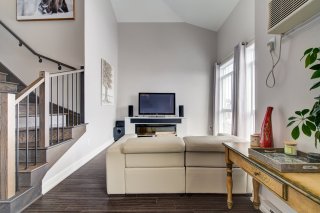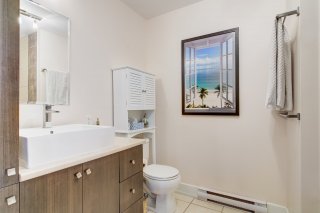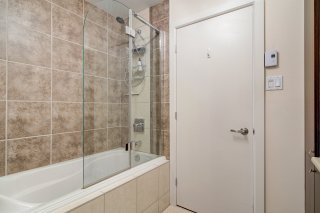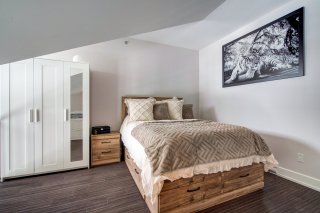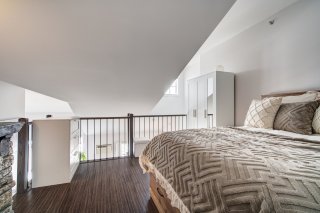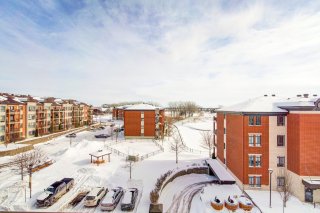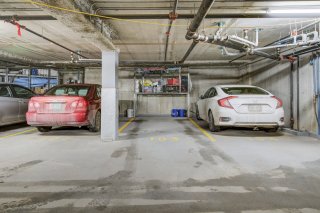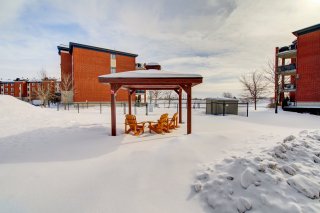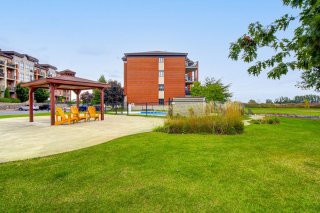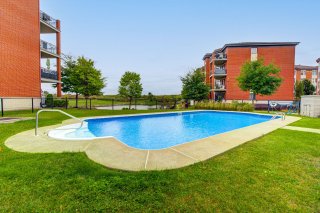| Landscaping |
Landscape, Landscape, Landscape, Landscape, Landscape |
| Cupboard |
Melamine, Melamine, Melamine, Melamine, Melamine |
| Heating system |
Electric baseboard units, Electric baseboard units, Electric baseboard units, Electric baseboard units, Electric baseboard units |
| Water supply |
Municipality, Municipality, Municipality, Municipality, Municipality |
| Heating energy |
Electricity, Electricity, Electricity, Electricity, Electricity |
| Equipment available |
Other, Ventilation system, Electric garage door, Other, Ventilation system, Electric garage door, Other, Ventilation system, Electric garage door, Other, Ventilation system, Electric garage door, Other, Ventilation system, Electric garage door |
| Easy access |
Elevator, Elevator, Elevator, Elevator, Elevator |
| Windows |
PVC, PVC, PVC, PVC, PVC |
| Garage |
Attached, Heated, Single width, Attached, Heated, Single width, Attached, Heated, Single width, Attached, Heated, Single width, Attached, Heated, Single width |
| Siding |
Aluminum, Brick, Aluminum, Brick, Aluminum, Brick, Aluminum, Brick, Aluminum, Brick |
| Distinctive features |
Other, Wooded lot: hardwood trees, Other, Wooded lot: hardwood trees, Other, Wooded lot: hardwood trees, Other, Wooded lot: hardwood trees, Other, Wooded lot: hardwood trees |
| Pool |
Inground, Inground, Inground, Inground, Inground |
| Proximity |
Highway, Park - green area, Elementary school, High school, Public transport, Bicycle path, Daycare centre, Réseau Express Métropolitain (REM), Highway, Park - green area, Elementary school, High school, Public transport, Bicycle path, Daycare centre, Réseau Express Métropolitain (REM), Highway, Park - green area, Elementary school, High school, Public transport, Bicycle path, Daycare centre, Réseau Express Métropolitain (REM), Highway, Park - green area, Elementary school, High school, Public transport, Bicycle path, Daycare centre, Réseau Express Métropolitain (REM), Highway, Park - green area, Elementary school, High school, Public transport, Bicycle path, Daycare centre, Réseau Express Métropolitain (REM) |
| Available services |
Fire detector, Visitor parking, Balcony/terrace, Outdoor pool, Fire detector, Visitor parking, Balcony/terrace, Outdoor pool, Fire detector, Visitor parking, Balcony/terrace, Outdoor pool, Fire detector, Visitor parking, Balcony/terrace, Outdoor pool, Fire detector, Visitor parking, Balcony/terrace, Outdoor pool |
| Parking |
Garage, Garage, Garage, Garage, Garage |
| Sewage system |
Municipal sewer, Municipal sewer, Municipal sewer, Municipal sewer, Municipal sewer |
| Window type |
Crank handle, Crank handle, Crank handle, Crank handle, Crank handle |
| View |
Water, Water, Water, Water, Water |
| Zoning |
Residential, Residential, Residential, Residential, Residential |
| Driveway |
Asphalt, Asphalt, Asphalt, Asphalt, Asphalt |
| Cadastre - Parking (included in the price) |
Garage, Garage, Garage, Garage, Garage |
| Mobility impared accessible |
Exterior access ramp, Exterior access ramp, Exterior access ramp, Exterior access ramp, Exterior access ramp |



