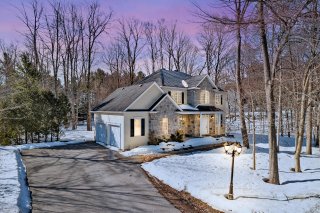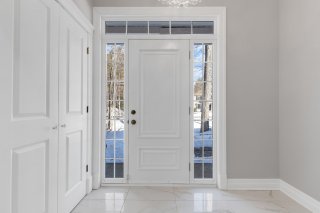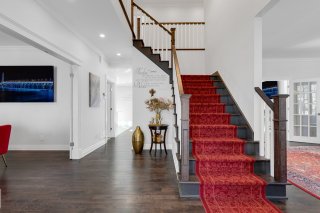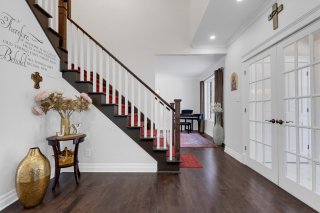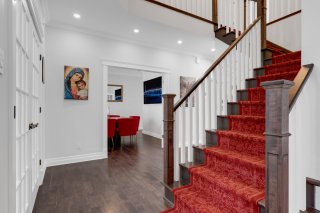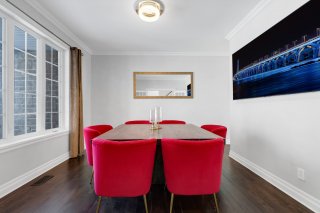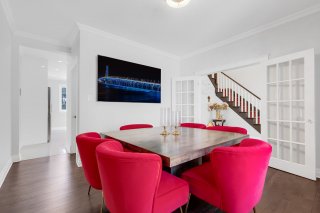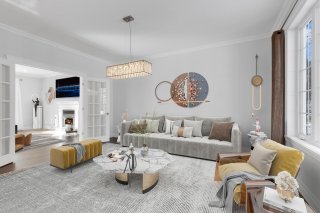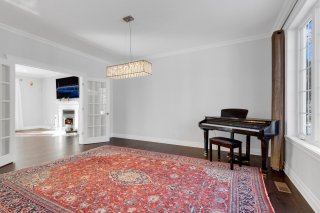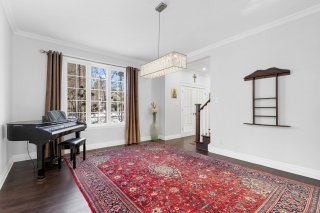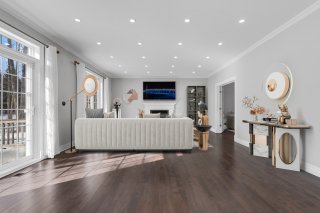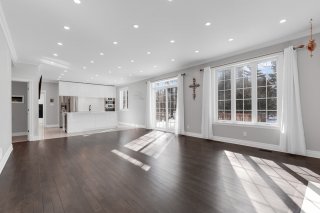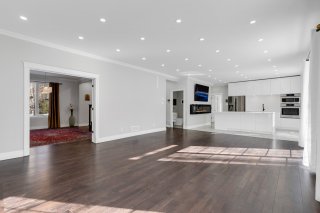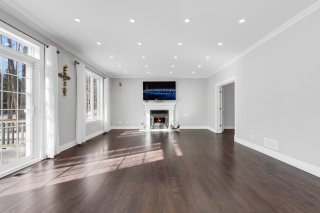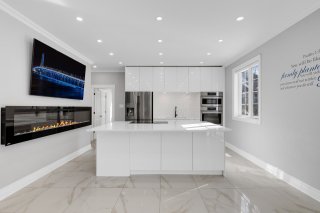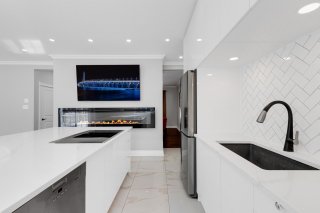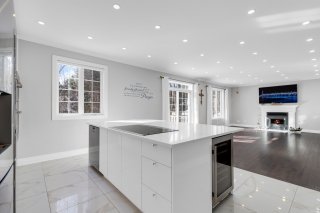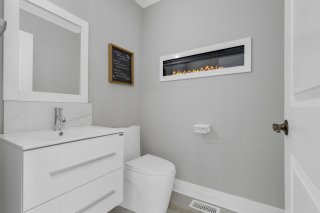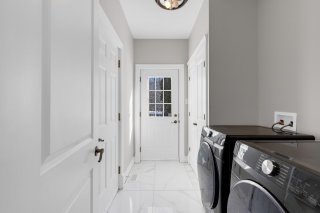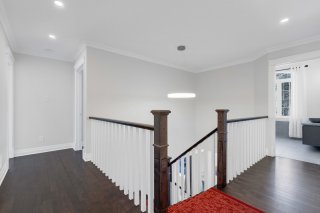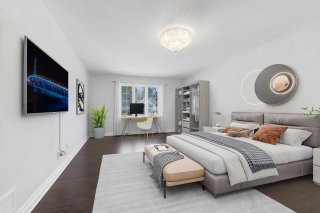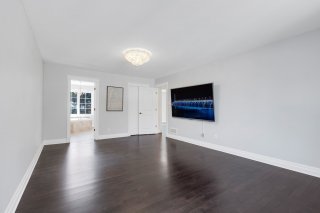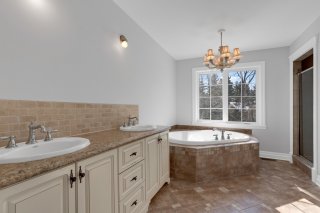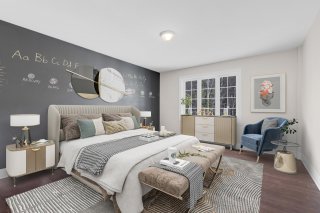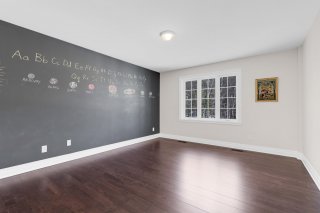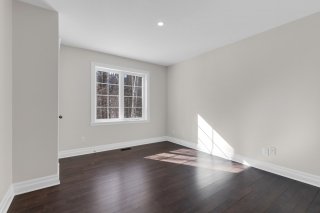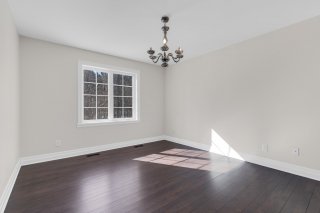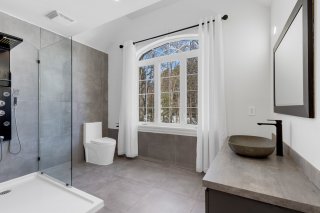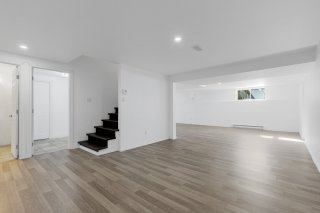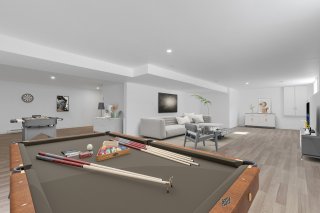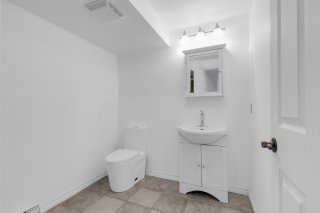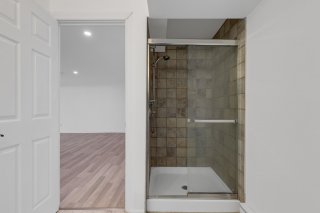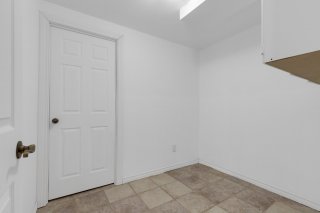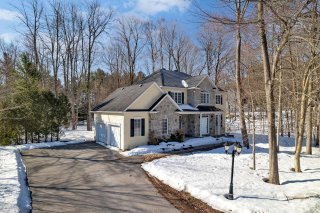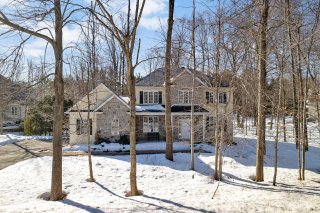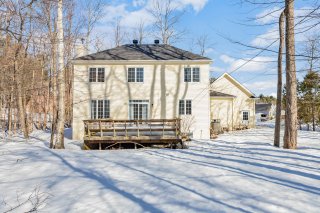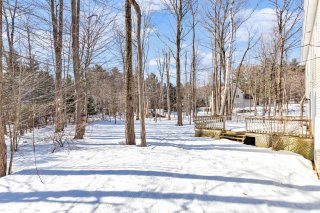Room Details
| Room |
Dimensions |
Level |
Flooring |
| Living room |
12.0 x 16.6 P |
Ground Floor |
Wood |
| Family room |
22.10 x 16.6 P |
Ground Floor |
Wood |
| Kitchen |
13.3 x 16.8 P |
Ground Floor |
Ceramic tiles |
| Dining room |
13.0 x 16.4 P |
Ground Floor |
Wood |
| Other |
9.8 x 6.2 P |
Ground Floor |
Ceramic tiles |
| Other |
3.7 x 5.4 P |
Ground Floor |
Ceramic tiles |
| Washroom |
5.3 x 5.4 P |
Ground Floor |
Ceramic tiles |
| Primary bedroom |
13.0 x 20.5 P |
2nd Floor |
Wood |
| Other |
13.6 x 12.7 P |
2nd Floor |
Ceramic tiles |
| Walk-in closet |
5.0 x 8.5 P |
2nd Floor |
Wood |
| Bedroom |
11.3 x 12.6 P |
2nd Floor |
Wood |
| Bedroom |
10.9 x 12.6 P |
2nd Floor |
Wood |
| Bedroom |
12.0 x 16.5 P |
2nd Floor |
Wood |
| Bathroom |
10.7 x 8.8 P |
2nd Floor |
Ceramic tiles |
| Family room |
37.11 x 33.0 P |
Basement |
Flexible floor coverings |
| Bathroom |
8.10 x 6.10 P |
Basement |
Ceramic tiles |
| Laundry room |
5.8 x 8.2 P |
Basement |
Ceramic tiles |
| Storage |
20.3 x 16.6 P |
Basement |
Concrete |
| Other |
16.9 x 6.4 P |
Basement |
Concrete |
| Basement |
6 feet and over, Finished basement |
| Bathroom / Washroom |
Adjoining to primary bedroom, Jacuzzi bath-tub, Seperate shower |
| Heating system |
Air circulation, Electric baseboard units |
| Driveway |
Asphalt, Double width or more |
| Roofing |
Asphalt shingles |
| Garage |
Attached, Fitted, Heated |
| Proximity |
Bicycle path, Cross-country skiing, Daycare centre, Elementary school, Golf, High school, Park - green area, Public transport |
| Equipment available |
Central air conditioning, Central heat pump, Central vacuum cleaner system installation, Electric garage door, Ventilation system |
| Heating energy |
Electricity |
| Parking |
Garage, Outdoor |
| Landscaping |
Landscape |
| Water supply |
Municipality |
| Foundation |
Poured concrete |
| Sewage system |
Purification field, Septic tank |
| Windows |
PVC |
| Zoning |
Residential |
| Siding |
Stone, Vinyl |
| Hearth stove |
Wood fireplace |
Welcome to 2490 Rue Sandmere, St-Lazare. Nestled on a 22,780 sqft lot, this beautifully renovated home, built by Canton Construction, offers a total area of over 3,600 sqft, including the fully finished basement. The stunning kitchen and main upstairs bathroom have been fully updated, complemented by stylish LED lighting, modern wall-mounted electric fireplaces, a refreshed staircase, new basement flooring, and freshly painted interiors. With thoughtful upgrades throughout, this home offers a perfect blend of comfort, sophistication, and tranquility. Don't miss out, call today for more info!
Inclusions : All Bosch built-in kitchen appliances, Miele dishwasher, wine fridge, all light fixtures, blinds and curtains currently installed in the property, central vacuum with its accessories
Exclusions : Fridge, washer and dryer, TVs and brackets, wall mounted electric fireplace in the kitchen and all other personal items belonging to the SELLER.
