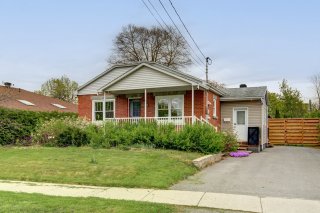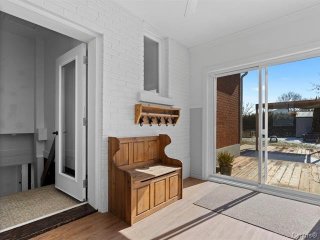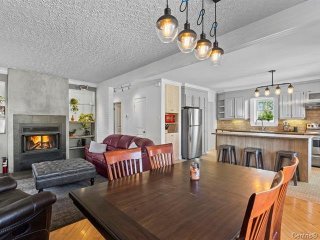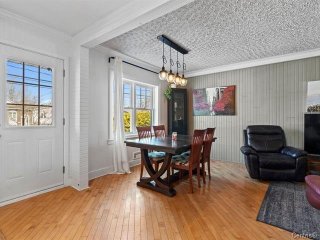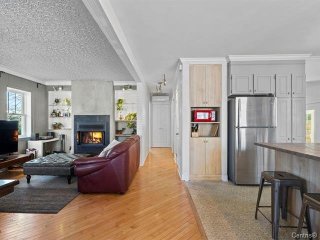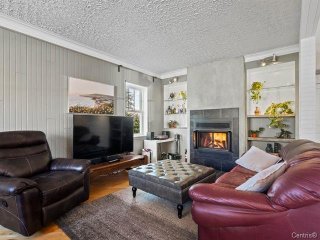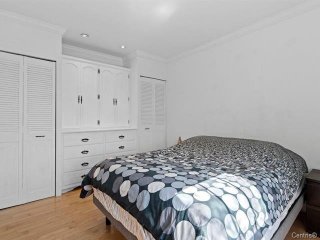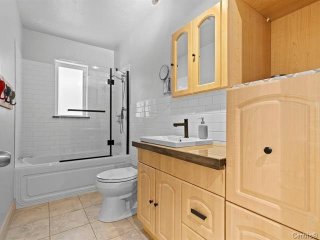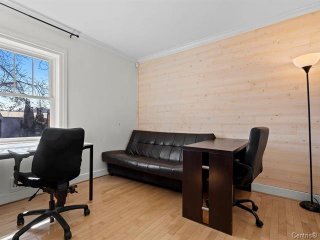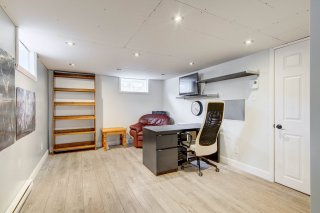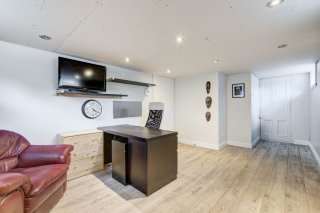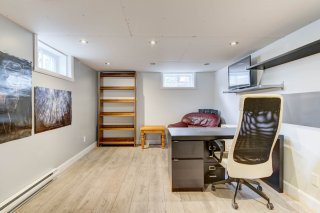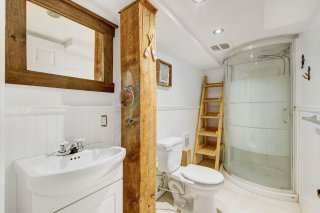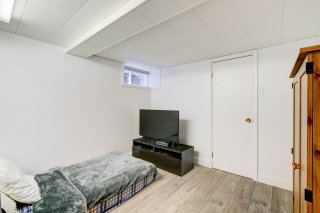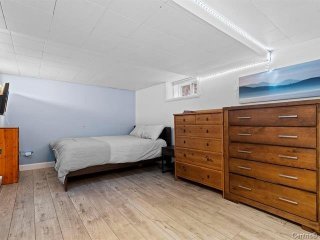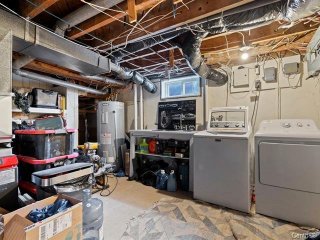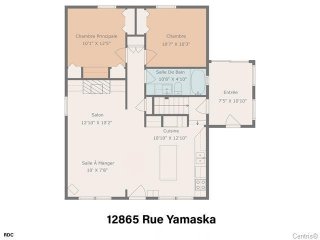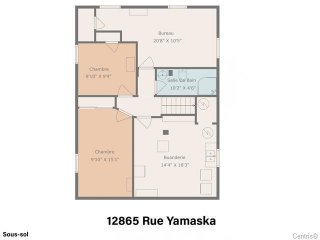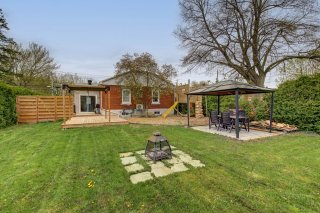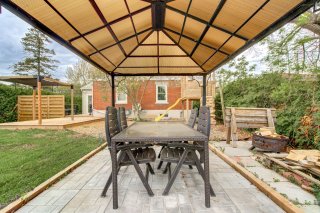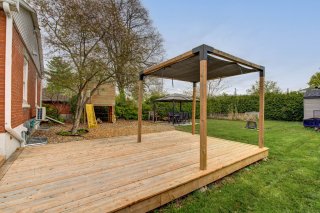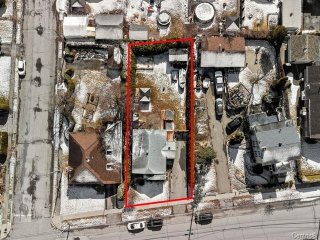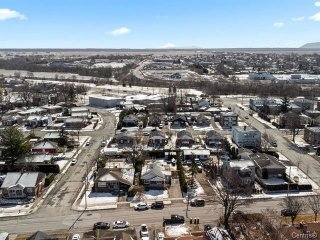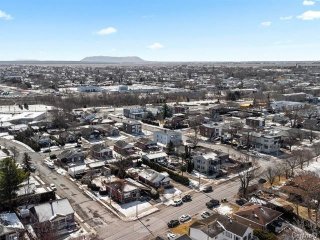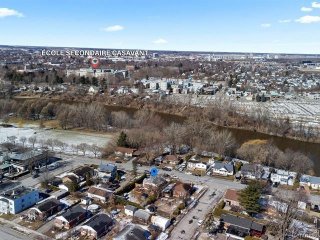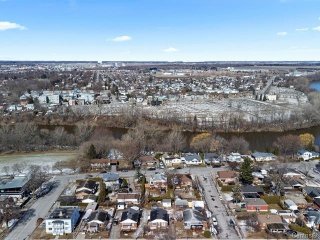Room Details
| Room |
Dimensions |
Level |
Flooring |
| Hallway |
7.5 x 10.1 P |
Ground Floor |
Other |
| Kitchen |
10.1 x 12.1 P |
Ground Floor |
Linoleum |
| Dining room |
10.0 x 7.8 P |
Ground Floor |
Wood |
| Living room |
12.1 x 10.2 P |
Ground Floor |
Wood |
| Bathroom |
10.8 x 4.1 P |
Ground Floor |
Ceramic tiles |
| Primary bedroom |
10.1 x 12.5 P |
Ground Floor |
Wood |
| Bedroom |
10.7 x 10.3 P |
Ground Floor |
Wood |
| Bedroom |
9.1 x 9.4 P |
Basement |
Floating floor |
| Bedroom |
9.1 x 15.1 P |
Basement |
Floating floor |
| Bedroom |
20.8 x 10.5 P |
Basement |
Floating floor |
| Bathroom |
10.2 x 4.6 P |
Basement |
Ceramic tiles |
| Workshop |
14.4 x 18.3 P |
Basement |
Other |
| Basement |
6 feet and over, Finished basement |
| Heating system |
Air circulation |
| Driveway |
Asphalt |
| Proximity |
Bicycle path, Cegep, Daycare centre, Elementary school, Golf, High school, Highway, Hospital, Park - green area, Public transport |
| Heating energy |
Electricity |
| Sewage system |
Municipal sewer |
| Water supply |
Municipality |
| Parking |
Outdoor |
| Zoning |
Residential |
| Hearth stove |
Wood fireplace |
Charming Single-Family Home Nestled in a sought-after neighborhood and close to all services, this property is sure to charm you. From the moment you walk in, you'll discover a uniquely designed space that blends character and modern style. With four bedrooms, two full bathrooms, and a spacious landscaped backyard, the home has recently been refreshed and tastefully decorated. The kitchen, the true heart of the home, invites you to gather with family and friends around a large central island, opening onto a bright and welcoming living area.
General Description:
Charming bungalow located in an annexed area of
Saint-Hyacinthe, just 50 minutes from Montreal's South
Shore and near the Yamaska River, outside the flood zone.
Neighborhood:
The property is located in a sought-after neighborhood,
close to all services, offering an ideal living environment.
House Details:
Number of bedrooms: 4 (2 on the main floor and 2 in the
basement)
Number of bathrooms: 2 (one on the main floor and one in
the basement)
Kitchen: Open-concept kitchen with a large central island,
filled with natural light -- perfect for hosting family and
friends.
Other rooms:
Spacious living room
Bright dining room
Renovations and Upgrades:
Recently refreshed with tasteful renovations and décor:
2014: Roof redone
2018: Basement windows and bathroom renovated, air
exchanger installed
2020: New shed added
2021: Electric furnace installed
Several other recent improvements
Basement:
Includes two finished bedrooms, a mechanical room, a large
room that can be used as a family room or additional
bedroom, and a full bathroom.
Exterior:
Garden space created
New shed (installed in 2020)
Children's play area
Inclusions : Blinds, curtain rods, light fixtures, central vacuum and accessories, play module (as is), shed, gazebo, pergola.
Exclusions : Dishwasher, curtains
