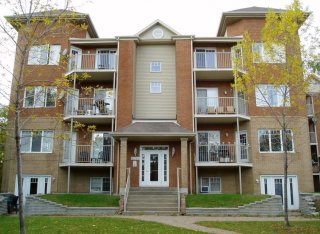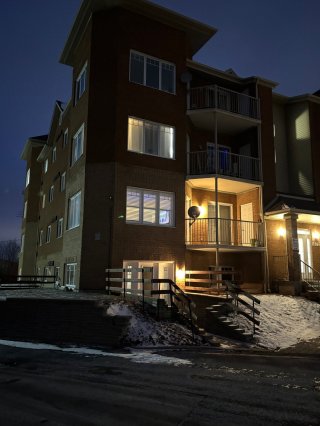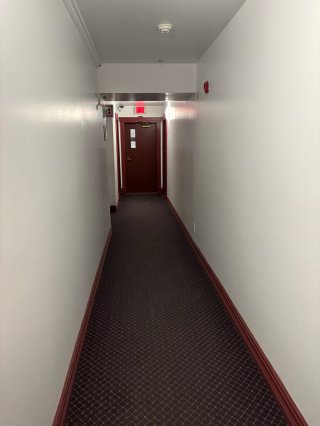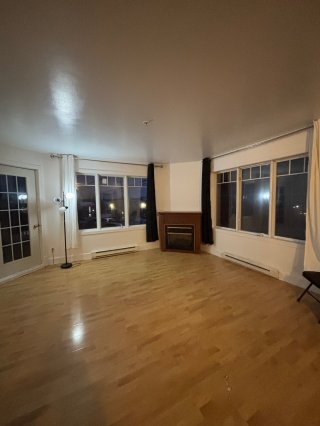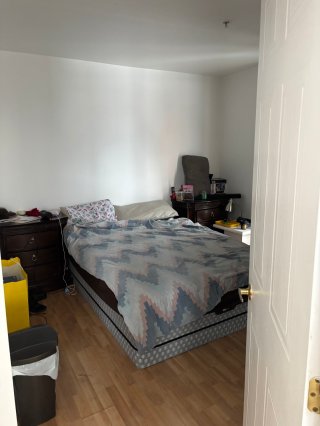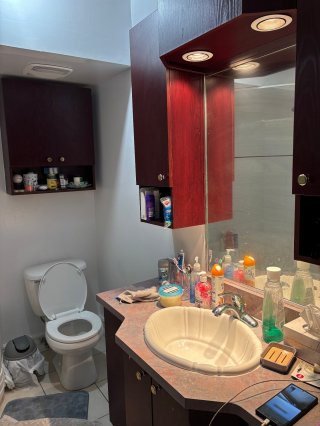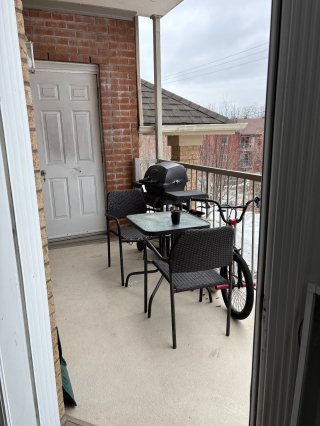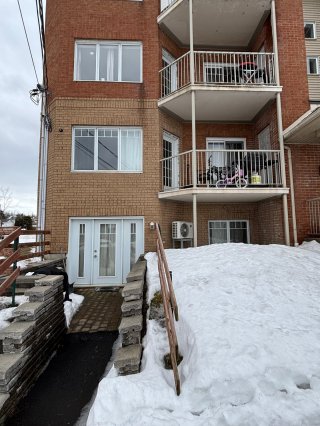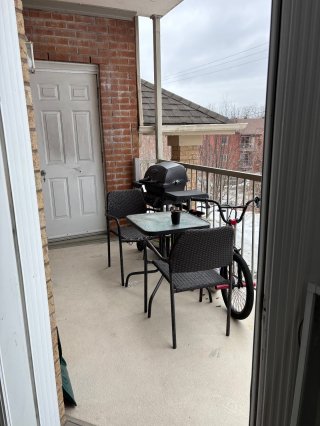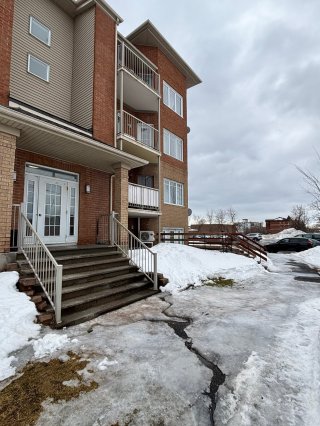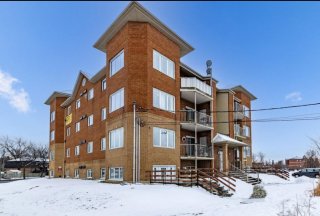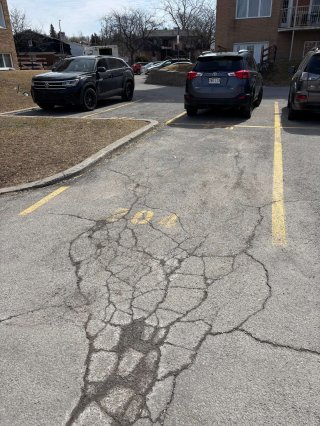Room Details
| Room |
Dimensions |
Level |
Flooring |
| Living room |
14.0 x 12.8 P |
2nd Floor |
Floating floor |
| Dining room |
15.5 x 12.0 P |
2nd Floor |
Floating floor |
| Kitchen |
8.8 x 7.11 P |
2nd Floor |
Floating floor |
| Primary bedroom |
11.1 x 11.0 P |
2nd Floor |
Floating floor |
| Bedroom |
10.7 x 10.4 P |
2nd Floor |
Floating floor |
| Bathroom |
11.0 x 7.5 P |
2nd Floor |
Ceramic tiles |
| Laundry room |
8.6 x 6.0 P |
2nd Floor |
Floating floor |
| Cupboard |
Melamine |
| Heating system |
Electric baseboard units |
| Water supply |
Municipality |
| Heating energy |
Electricity |
| Equipment available |
Entry phone, Private balcony |
| Easy access |
Elevator |
| Windows |
PVC |
| Hearth stove |
Other |
| Rental appliances |
Water heater |
| Siding |
Brick |
| Proximity |
Highway, Cegep, Golf, Hospital, Park - green area, Elementary school, High school, Public transport, Bicycle path, Cross-country skiing, Daycare centre, Réseau Express Métropolitain (REM) |
| Bathroom / Washroom |
Whirlpool bath-tub |
| Parking |
Outdoor |
| Sewage system |
Municipal sewer |
| Window type |
Crank handle |
| Roofing |
Asphalt shingles |
| Topography |
Flat |
| Zoning |
Residential |
| Cadastre - Parking (included in the price) |
Driveway |
| Available services |
Visitor parking |
Inclusions : Stove and refrigerator, electric fire place, poles and curtains, all light fixtures.
Exclusions : all the owners belongings
