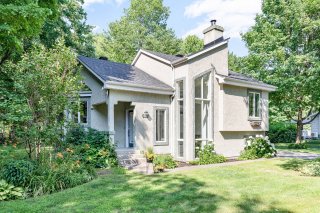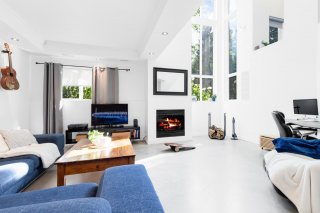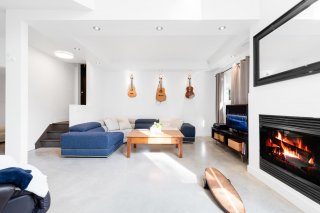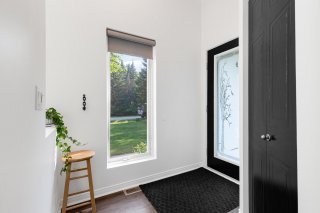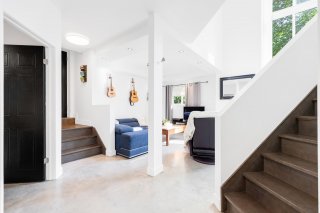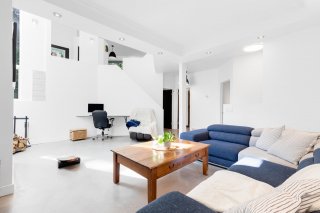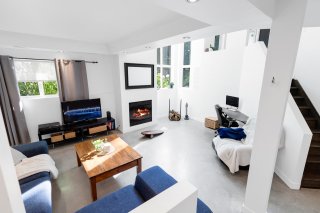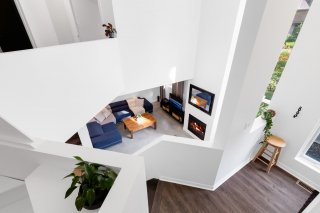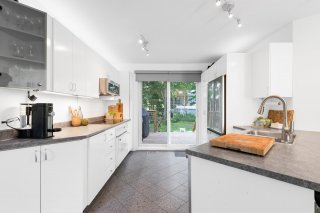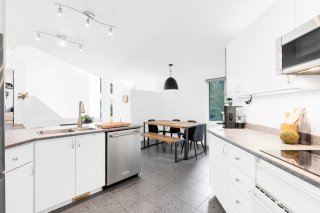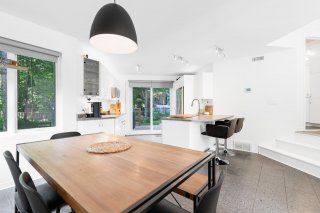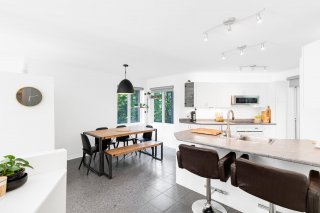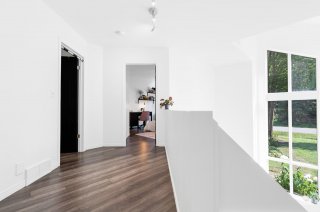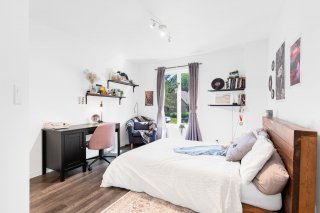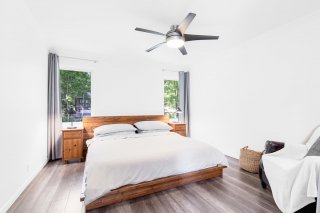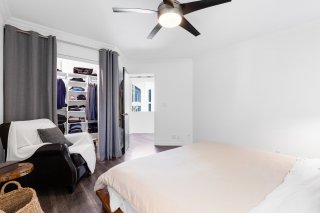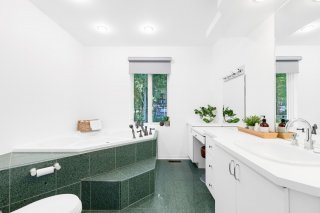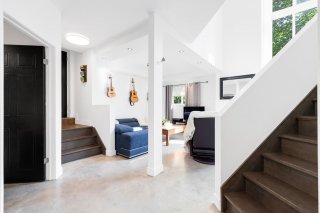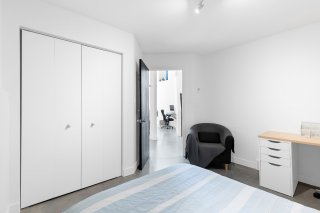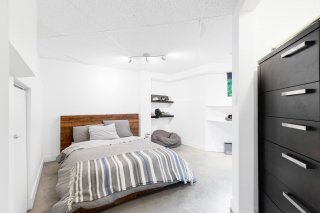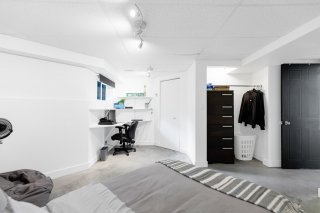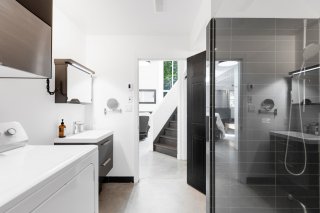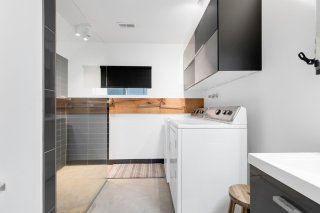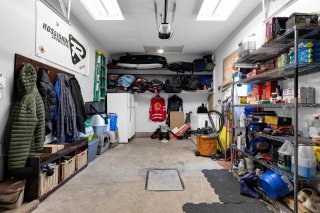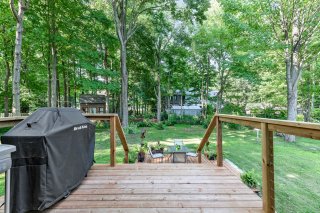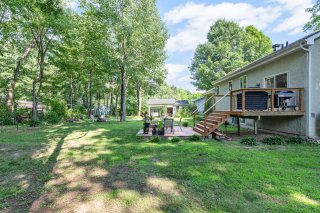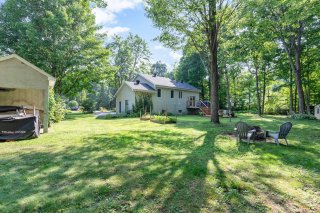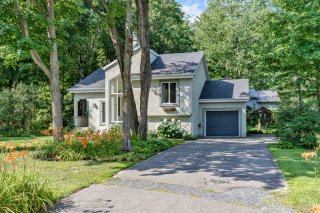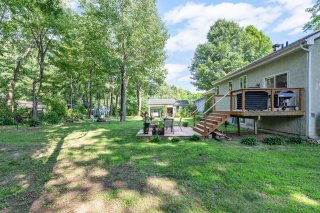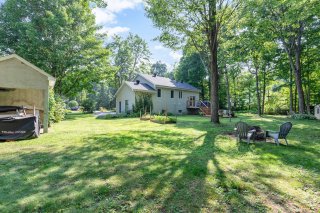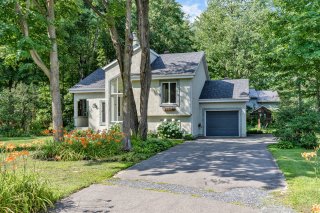Room Details
| Room |
Dimensions |
Level |
Flooring |
| Dining room |
10.10 x 8.10 P |
Ground Floor |
Ceramic tiles |
| Kitchen |
14.6 x 10.10 P |
Ground Floor |
Ceramic tiles |
| Primary bedroom |
12.1 x 14.9 P |
2nd Floor |
Floating floor |
| Walk-in closet |
7.3 x 4.10 P |
2nd Floor |
Floating floor |
| Bedroom |
14.1 x 10.11 P |
2nd Floor |
Floating floor |
| Bathroom |
10.0 x 9.0 P |
2nd Floor |
Ceramic tiles |
| Living room |
14.3 x 19.11 P |
RJ |
Concrete |
| Bedroom |
11.0 x 12.3 P |
RJ |
Concrete |
| Bedroom |
12.3 x 19.7 P |
RJ |
Concrete |
| Bathroom |
9.6 x 9.4 P |
RJ |
Concrete |
| Basement |
6 feet and over, Finished basement |
| Heating system |
Air circulation |
| Proximity |
Alpine skiing, Bicycle path, Daycare centre, Elementary school, Golf, High school, Highway, Park - green area, Public transport |
| Driveway |
Asphalt |
| Roofing |
Asphalt shingles |
| Garage |
Attached, Fitted, Single width |
| Equipment available |
Central heat pump, Ventilation system |
| Heating energy |
Electricity |
| Parking |
Garage, Outdoor |
| Water supply |
Municipality |
| Foundation |
Poured concrete |
| Zoning |
Residential |
| Bathroom / Washroom |
Seperate shower |
| Sewage system |
Septic tank |
| Hearth stove |
Wood fireplace |
Thoughtfully designed split-level on a wooded lot of over 22,000 sq.ft. with 4 bedrooms, 2 bathrooms, garage, and heated floors. Spacious living room with soaring ceilings, floor-to-ceiling windows, and a cozy fireplace. Bright kitchen opens to a new deck and private treed backyard. Located on a quiet, family-friendly street, this home is perfect for entertaining, working from home, or simply enjoying nature. Just steps from Chemin Saint-Angélique and all its local amenities, grocery stores, pharmacies, coffee shops, restaurants, schools, daycares, and more all within walking distance or a quick 5-minute drive.
Inclusions : Microwave range hood, built in stove top, built in oven, dishwasher, 2 x cabanos
