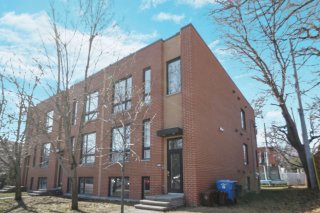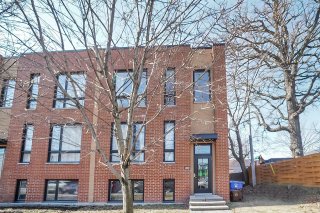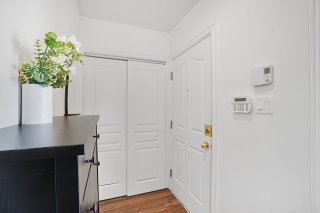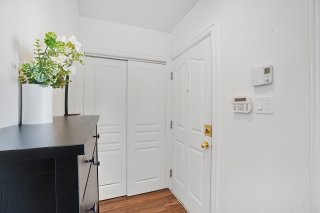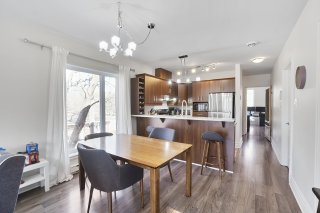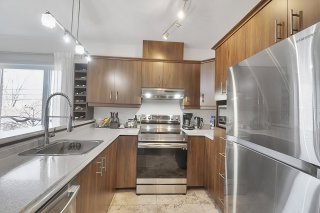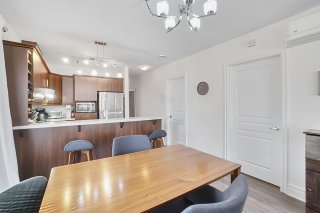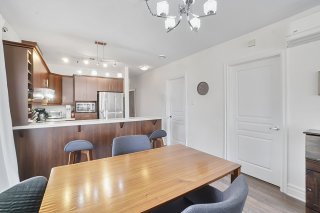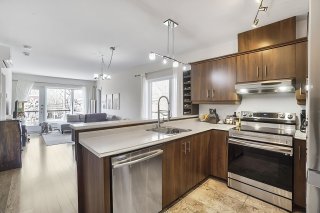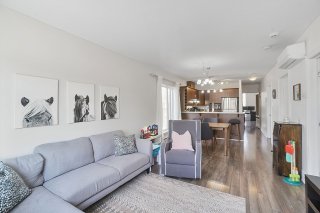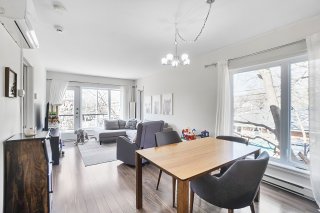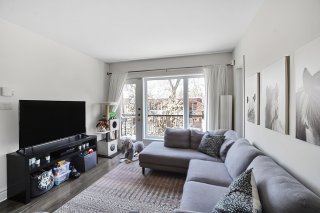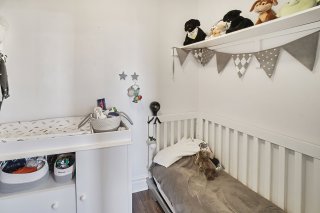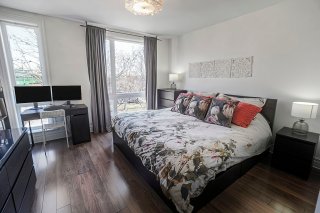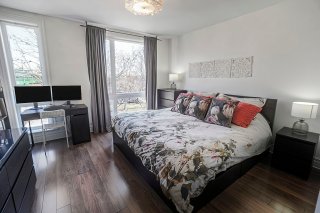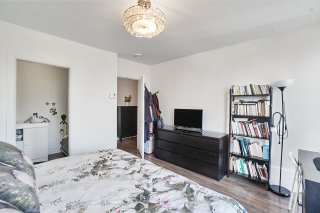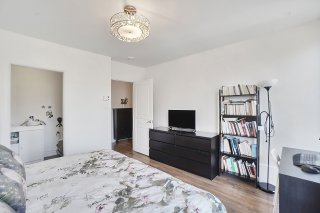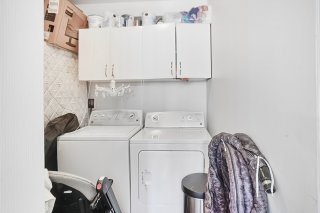| Heating system |
Electric baseboard units, Electric baseboard units, Electric baseboard units, Electric baseboard units, Electric baseboard units |
| Water supply |
Municipality, Municipality, Municipality, Municipality, Municipality |
| Equipment available |
Entry phone, Ventilation system, Wall-mounted heat pump, Private balcony, Entry phone, Ventilation system, Wall-mounted heat pump, Private balcony, Entry phone, Ventilation system, Wall-mounted heat pump, Private balcony, Entry phone, Ventilation system, Wall-mounted heat pump, Private balcony, Entry phone, Ventilation system, Wall-mounted heat pump, Private balcony |
| Proximity |
Highway, Cegep, Hospital, Park - green area, Elementary school, High school, Public transport, Bicycle path, Daycare centre, Highway, Cegep, Hospital, Park - green area, Elementary school, High school, Public transport, Bicycle path, Daycare centre, Highway, Cegep, Hospital, Park - green area, Elementary school, High school, Public transport, Bicycle path, Daycare centre, Highway, Cegep, Hospital, Park - green area, Elementary school, High school, Public transport, Bicycle path, Daycare centre, Highway, Cegep, Hospital, Park - green area, Elementary school, High school, Public transport, Bicycle path, Daycare centre |
| Bathroom / Washroom |
Seperate shower, Seperate shower, Seperate shower, Seperate shower, Seperate shower |
| Available services |
Fire detector, Fire detector, Fire detector, Fire detector, Fire detector |
| Sewage system |
Municipal sewer, Municipal sewer, Municipal sewer, Municipal sewer, Municipal sewer |
| Zoning |
Residential, Residential, Residential, Residential, Residential |
