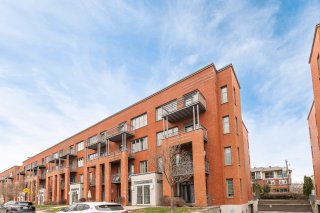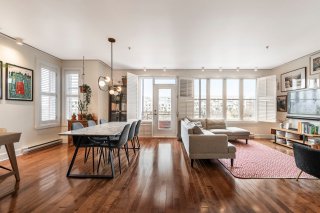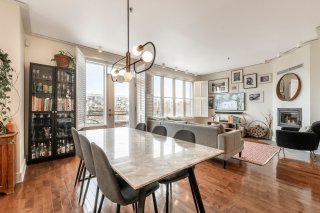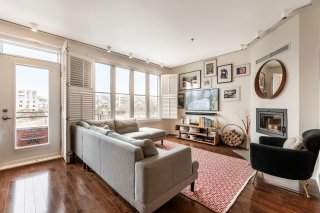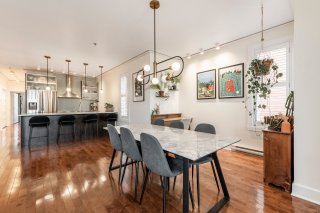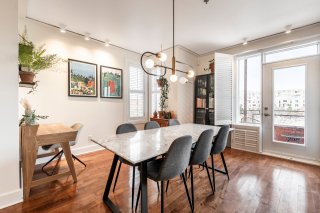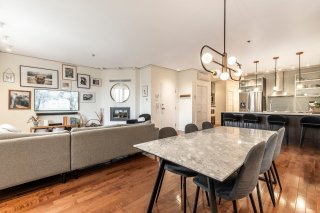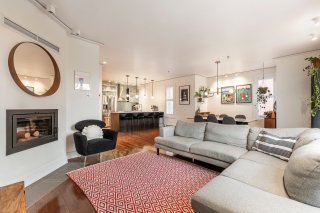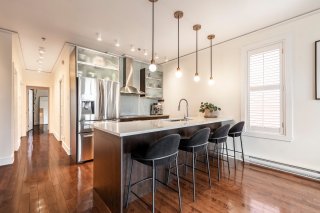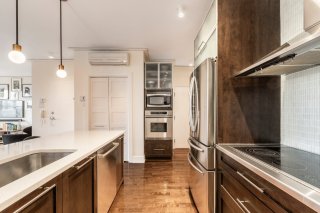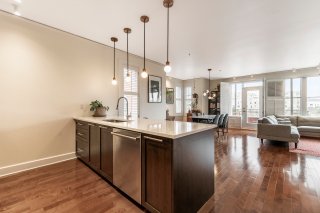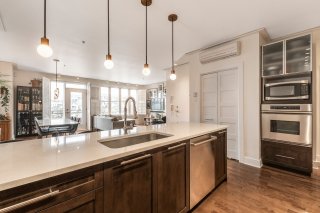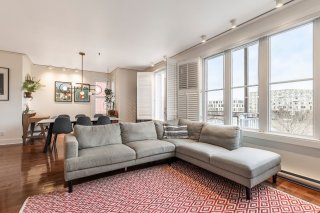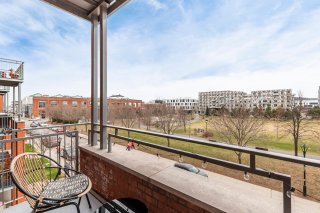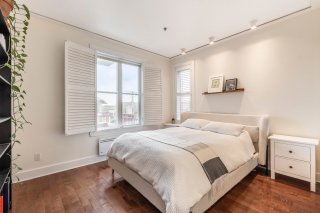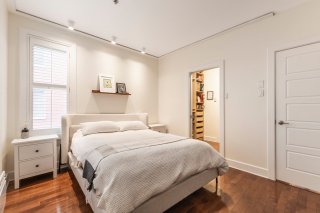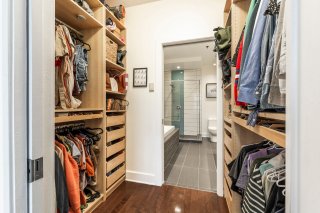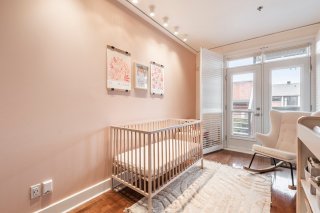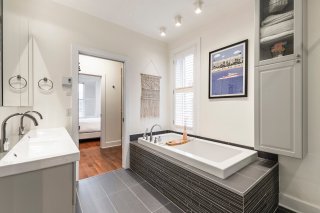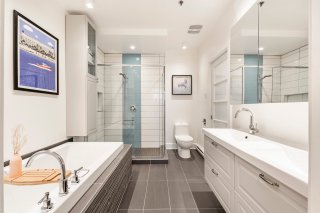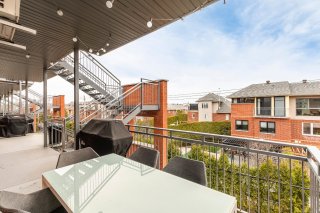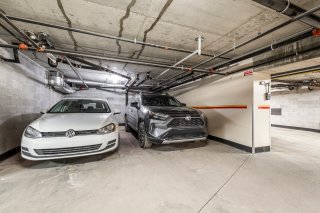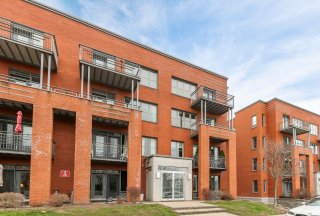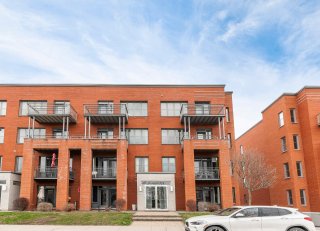| Heating system |
Electric baseboard units, Electric baseboard units, Electric baseboard units, Electric baseboard units, Electric baseboard units |
| Water supply |
Municipality, Municipality, Municipality, Municipality, Municipality |
| Heating energy |
Electricity, Electricity, Electricity, Electricity, Electricity |
| Equipment available |
Central vacuum cleaner system installation, Entry phone, Ventilation system, Wall-mounted air conditioning, Central vacuum cleaner system installation, Entry phone, Ventilation system, Wall-mounted air conditioning, Central vacuum cleaner system installation, Entry phone, Ventilation system, Wall-mounted air conditioning, Central vacuum cleaner system installation, Entry phone, Ventilation system, Wall-mounted air conditioning, Central vacuum cleaner system installation, Entry phone, Ventilation system, Wall-mounted air conditioning |
| Easy access |
Elevator, Elevator, Elevator, Elevator, Elevator |
| Hearth stove |
Wood fireplace, Wood fireplace, Wood fireplace, Wood fireplace, Wood fireplace |
| Garage |
Attached, Attached, Attached, Attached, Attached |
| Siding |
Brick, Brick, Brick, Brick, Brick |
| Proximity |
Park - green area, Elementary school, High school, Public transport, Bicycle path, Daycare centre, Park - green area, Elementary school, High school, Public transport, Bicycle path, Daycare centre, Park - green area, Elementary school, High school, Public transport, Bicycle path, Daycare centre, Park - green area, Elementary school, High school, Public transport, Bicycle path, Daycare centre, Park - green area, Elementary school, High school, Public transport, Bicycle path, Daycare centre |
| Bathroom / Washroom |
Adjoining to primary bedroom, Seperate shower, Adjoining to primary bedroom, Seperate shower, Adjoining to primary bedroom, Seperate shower, Adjoining to primary bedroom, Seperate shower, Adjoining to primary bedroom, Seperate shower |
| Parking |
Garage, Garage, Garage, Garage, Garage |
| Sewage system |
Municipal sewer, Municipal sewer, Municipal sewer, Municipal sewer, Municipal sewer |
| View |
Mountain, Mountain, Mountain, Mountain, Mountain |
| Zoning |
Residential, Residential, Residential, Residential, Residential |
| Cadastre - Parking (included in the price) |
Garage, Garage, Garage, Garage, Garage |
