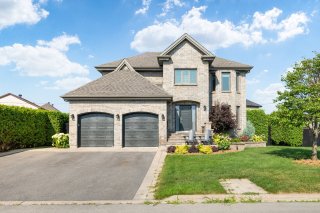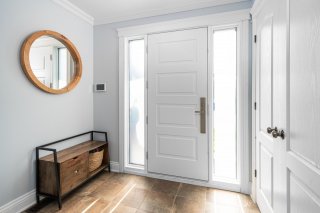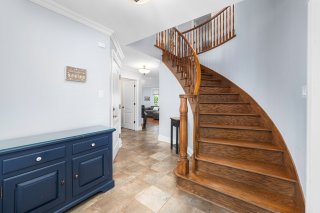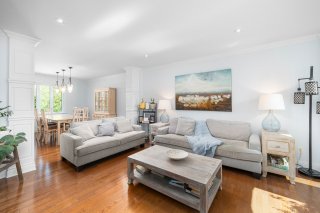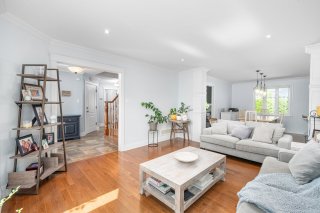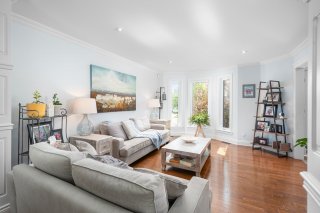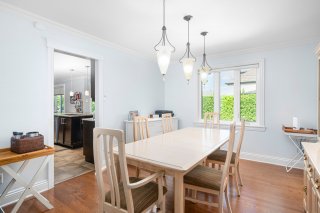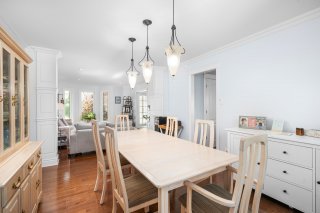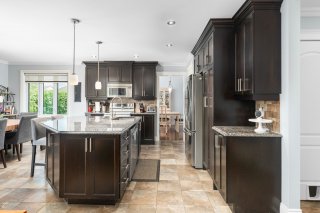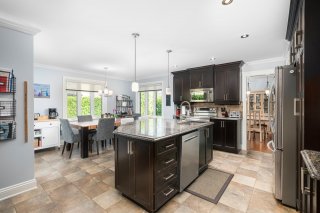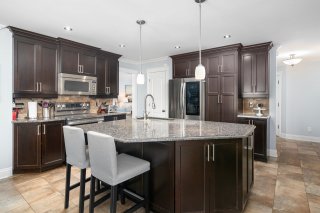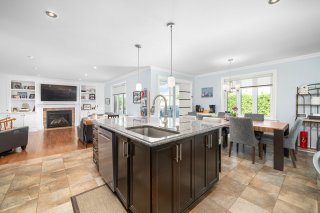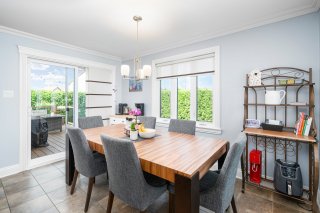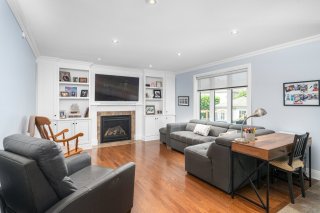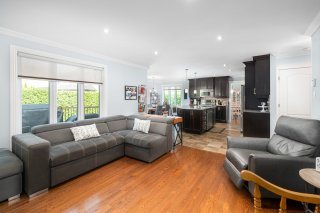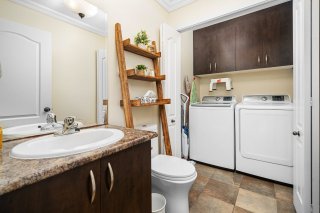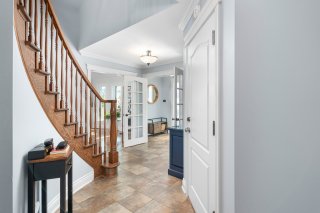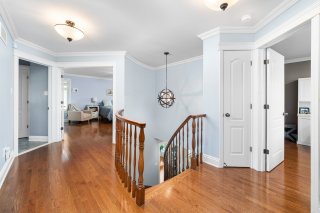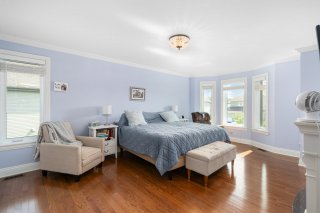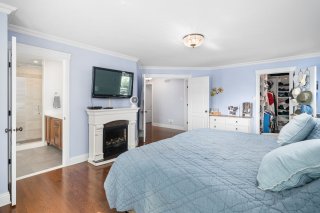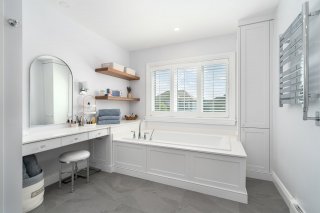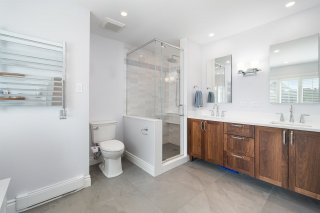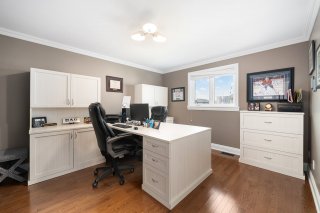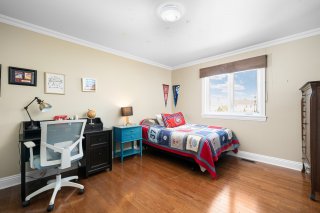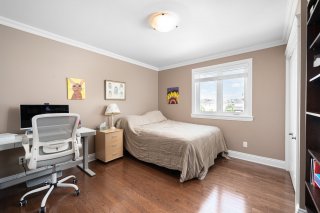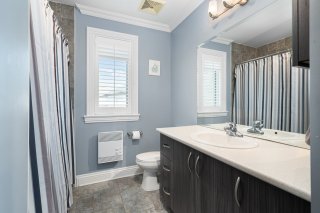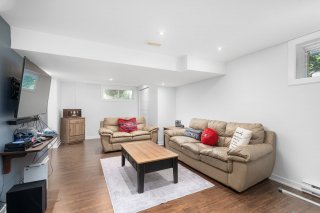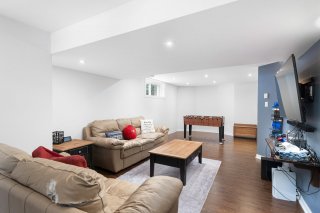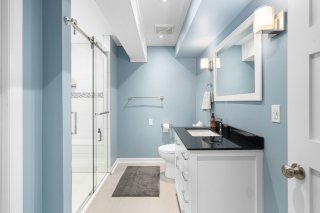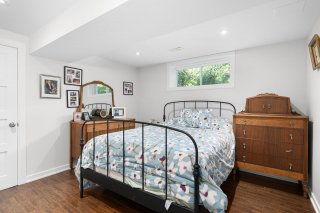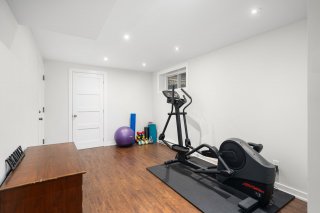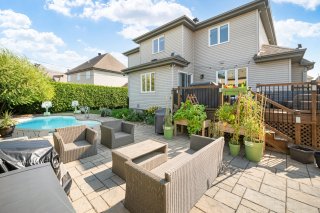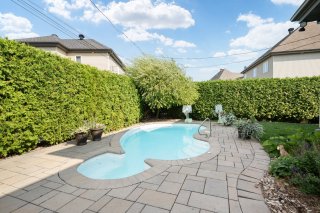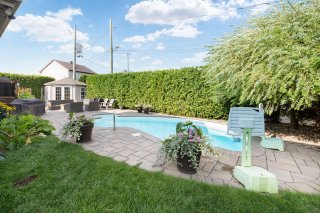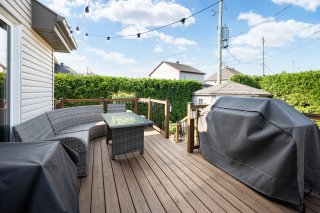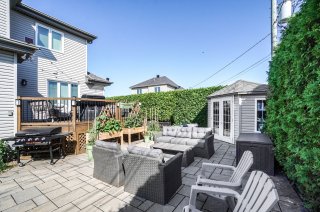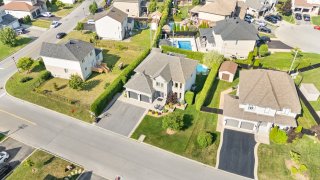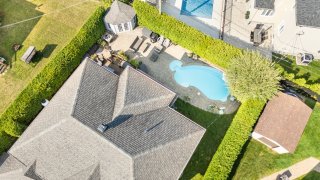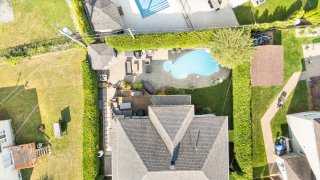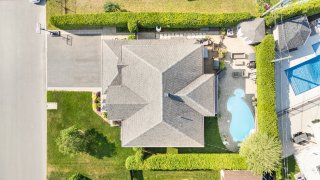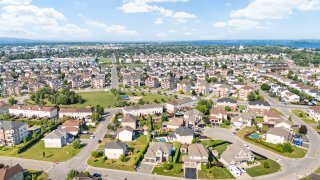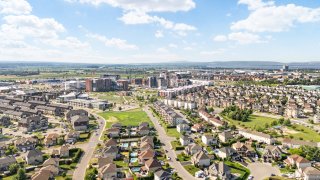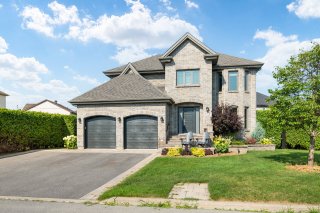Room Details
| Room |
Dimensions |
Level |
Flooring |
| Hallway |
7.8 x 5.5 P |
Ground Floor |
Ceramic tiles |
| Kitchen |
13.4 x 10 P |
Ground Floor |
Ceramic tiles |
| Dinette |
12.10 x 7.11 P |
Ground Floor |
Ceramic tiles |
| Living room |
14.2 x 13.10 P |
Ground Floor |
Wood |
| Dining room |
14.3 x 12.8 P |
Ground Floor |
Wood |
| Family room |
18.2 x 13.9 P |
Ground Floor |
Wood |
| Washroom |
10.1 x 4.7 P |
Ground Floor |
Ceramic tiles |
| Primary bedroom |
18.9 x 12.11 P |
2nd Floor |
Wood |
| Walk-in closet |
9.6 x 2.3 P |
2nd Floor |
Wood |
| Bathroom |
13.3 x 11.5 P |
2nd Floor |
Ceramic tiles |
| Bedroom |
14.7 x 11.10 P |
2nd Floor |
Wood |
| Bedroom |
13.10 x 10.9 P |
2nd Floor |
Wood |
| Bedroom |
12.7 x 11.11 P |
2nd Floor |
Wood |
| Bathroom |
9.1 x 7.5 P |
2nd Floor |
Ceramic tiles |
| Playroom |
28.11 x 13.4 P |
Basement |
Floating floor |
| Other |
9.7 x 11.4 P |
Basement |
Floating floor |
| Bedroom |
11.7 x 10.11 P |
Basement |
Floating floor |
| Bathroom |
10.11 x 6 P |
Basement |
Ceramic tiles |
| Storage |
13.1 x 8.9 P |
Basement |
Concrete |
| Storage |
5.10 x 5.10 P |
Basement |
Concrete |
| Basement |
6 feet and over, Finished basement |
| Bathroom / Washroom |
Adjoining to primary bedroom |
| Heating system |
Air circulation |
| Equipment available |
Alarm system, Central air conditioning, Central heat pump, Central vacuum cleaner system installation, Electric garage door, Ventilation system |
| Roofing |
Asphalt shingles |
| Proximity |
Bicycle path, Daycare centre, Elementary school, High school, Highway, Hospital, Park - green area, Public transport |
| Siding |
Brick, Vinyl |
| Window type |
Crank handle, Sliding |
| Driveway |
Double width or more, Plain paving stone |
| Heating energy |
Electricity |
| Landscaping |
Fenced, Land / Yard lined with hedges, Landscape |
| Available services |
Fire detector |
| Garage |
Fitted, Heated |
| Topography |
Flat |
| Parking |
Garage, Outdoor |
| Hearth stove |
Gaz fireplace |
| Pool |
Inground |
| Sewage system |
Municipal sewer |
| Water supply |
Municipality |
| Windows |
Other, PVC |
| Foundation |
Poured concrete |
| Zoning |
Residential |
Beautifully updated spacious 5 bedroom, 3.5 bathroom executive home in highly desirable family-friendly Vaudreuil neighbourhood. This immaculately maintained home features a large primary bedroom, completely redone designer ensuite bathroom with heated floors, heated bath and walk-in closet with built-ins. Immense finished basement perfect for larger families with super functional playroom, bedroom, bathroom with walk-in shower, and storage rooms. Backyard oasis with new deck, heated in-ground saltwater pool, and wonderful landscaping highlights the private yard. Walk to schools, parks, shops, restos and 5 minutes drive to the new Hospital.
Inclusions : Stove, dishwasher, microwave, fridge (in kitchen), electric garage door openers, central vacuum and accessories, pool equipment and accessories, custom designed office furniture, curtains, rods and blinds.
Exclusions : Pool cleaning robot
