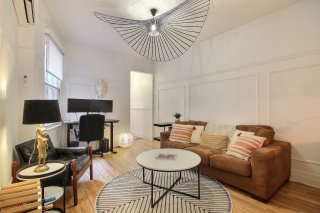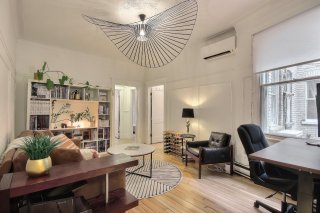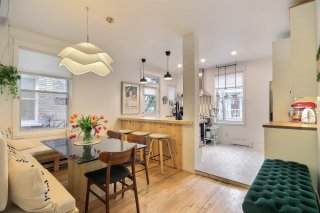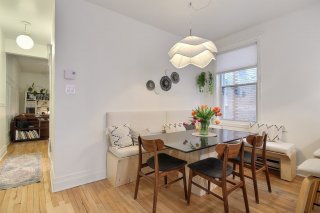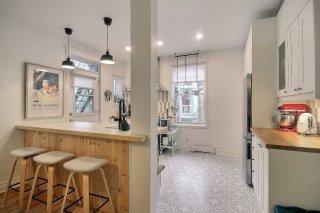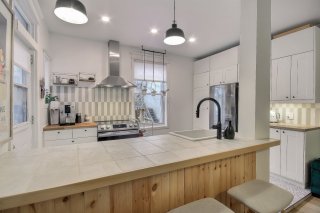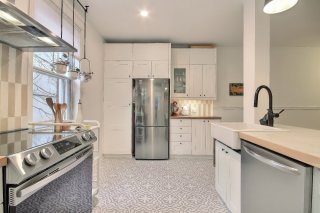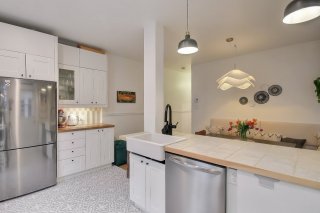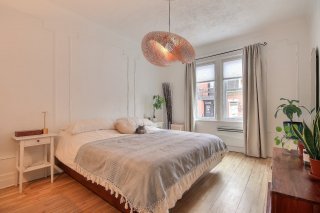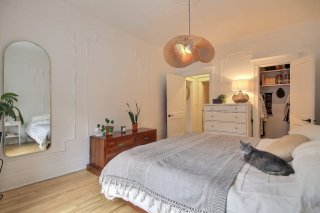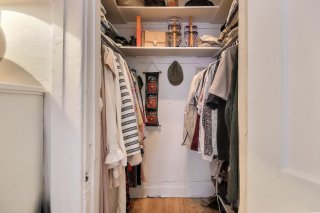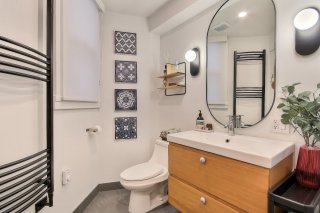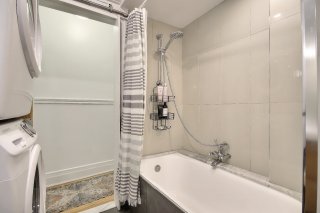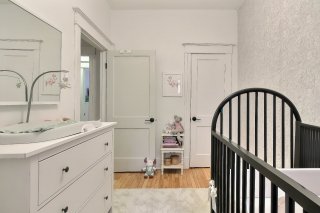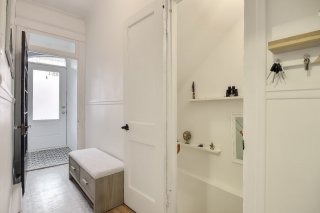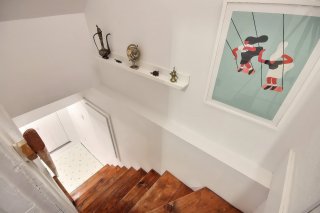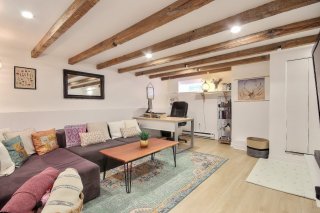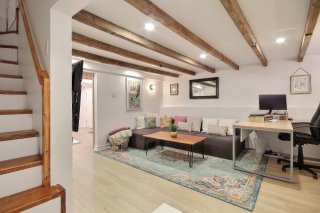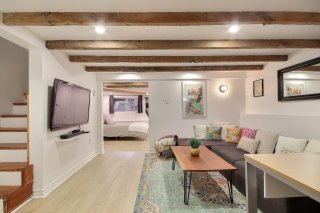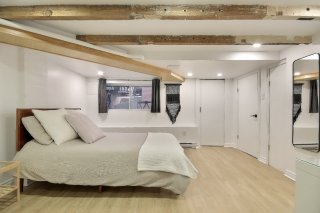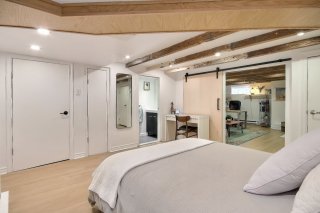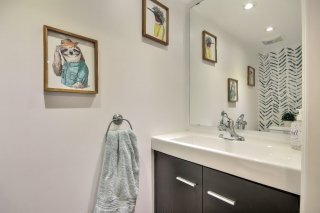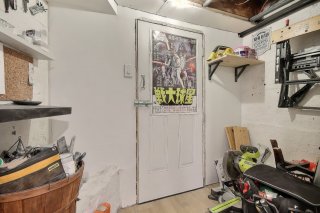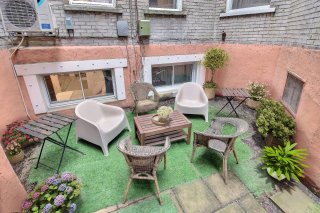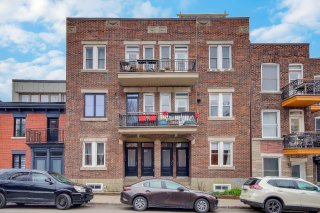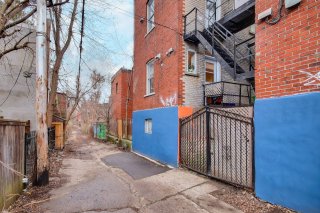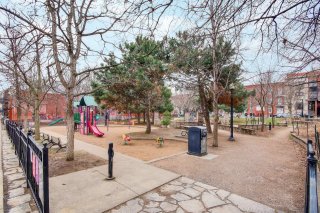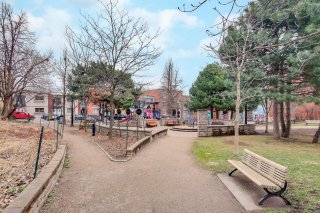--- PRIME LOCATION --- in the heart of Plateau Mont-Royal, an 10-minute walk from Mont-Royal and Sherbrooke metro stations. Superb 1,395 sq. ft. condo spread over two levels (ground floor + basement) offering 3 bedrooms, 1 bathroom, 1 powder room, a living room, an open-plan kitchen/dining room, a family room, an intimate backyard, and a private balcony. Enjoy a bright, tastefully renovated, well-managed, and neighborly living space, located within walking distance of Mount Royal as well as the neighborhood's sought-after shops and restaurants. A perfect balance of comfort, character, and an exceptional location. Urban living at its best!
From the very first step, this ground-floor condo with
basement captivates with its warm ambiance, harmonious
layout, and carefully designed renovations. Offering a
generous total living area of 1,395 square feet, this
wonderful property combines style, functionality, and
comfort in a well-managed building where you quickly feel
at home.
With its three bedrooms, this condo is equally suited to a
young family or professionals looking for a home office.
The charming bathroom including washer-dryer, combined with
a practical powder room, ensures a smooth flow in everyday
life. The renovations reveal attention to detail and
quality materials.
The bright kitchen opens onto a small private balcony and a
lovely, intimate interior courtyard, the latter shared with
the owners of the adjacent ground-floor unit, perfect for a
relaxing moment alone, as a couple, or with friends.
But what truly sets this property apart is its exceptional
location:
- Located diagonally across from Les Açores children's
park, a real asset for young families.
- Just a 5-minute walk from Mont-Royal Street and its
charming little shops, neighborhood cafés, restaurants,
bookstores, and other local treasures.
- A 10-minute walk from the Mont-Royal and Sherbrooke metro
stations, making your daily commute easy.
Add to this the proximity of Mount Royal Park, bike paths,
schools, daycares, and various services: everything is in
place for a balanced and pleasant urban lifestyle.
Spread over two levels, this condo offers a beautiful
separation between the welcoming living areas upstairs and
the more private or versatile spaces in the basement,
allowing for flexible use according to your needs. The
condo also features several closets and a storage space
toward the back.
A unique, meticulously maintained space, where every detail
has been considered to combine well-being, lifestyle, and a
strategic location.
Please note that at the sellers' request, visits will begin
on Friday, April 25th, according to the following schedule:
Friday, 6-8 p.m.; Saturday, 10 a.m.-noon; Sunday (open
house), 2-4 p.m. Offers will be accepted starting Tuesday,
April 29th and must be accompanied by mortgage
pre-approvals and/or proof of funds.
* Official living area (ground floor only) of 903 square
feet + 512 square feet in the basement.
A must-see!
Inclusions : Refrigerator, stove, dishwasher, custom window blinds, custom kitchen bench.
Exclusions : Living room and master bedroom light fixtures.
